Oh, Girls! I am in such a good place right now. My adrenals are almost completely recovered. I have energy and life doesn’t feel overwhelming. I know the blog has been quiet, but it’s not because things aren’t well here. I’ve been enjoying my family and working on things behind the scenes at Grocery Shrink Plus and organizing our home. I will be posting pretty randomly as I finish up some big projects. If you are subscribed to the blog (form on the right), you’ll get an email when a new post is up.
I’ve made a few updates to the kitchen. We are back at Baby Step #2, building our emergency fund, after our foundation repair last year drained it. I’m content with letting the kitchen be unfinished for as long as it takes to get that emergency fund done. It helps me to be patient now that the space is functional for cooking and family meals.
As I finished up a little project in the kitchen today, I noticed several things we did as temporary fixes to help us rebuild our savings. I thought it might be fun to describe all of those in a video and show you our space.
Compared to where we started, this kitchen is a dream! Oh my! It’s so big and so much counter space. I really love it. Here are a couple of before pictures:
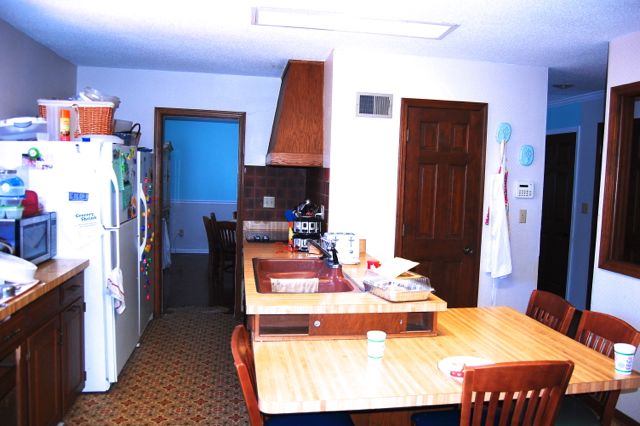
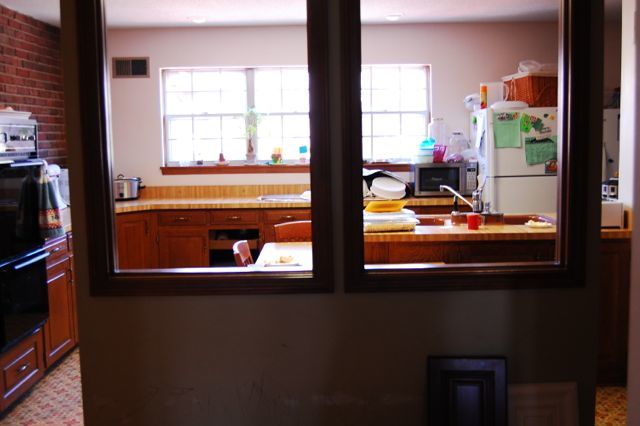
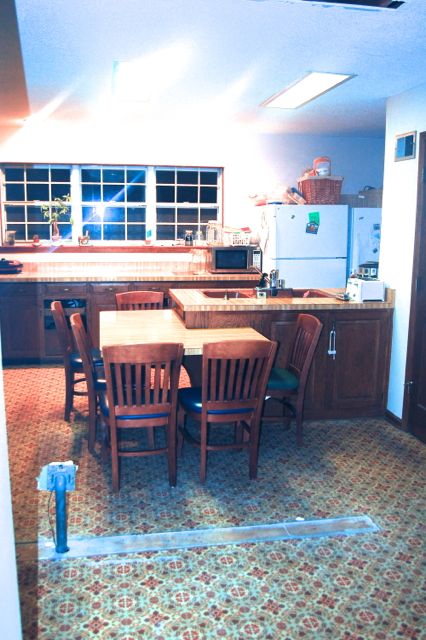

Here it is after gutting the area, right before the cabinets and floor went in. (We were having a party anyway!)
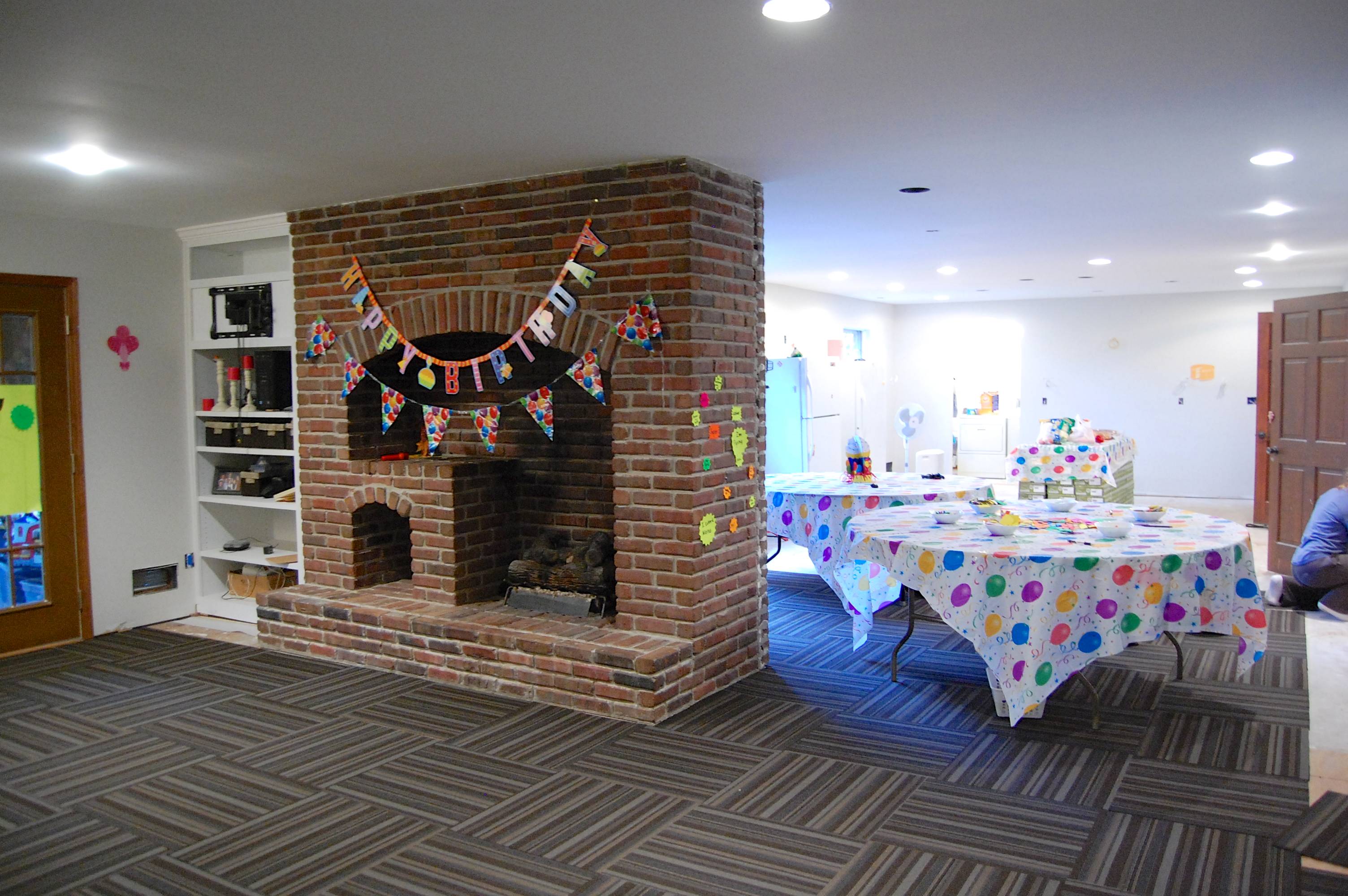
And here’s the most current view, taken standing beside the fireplace.:
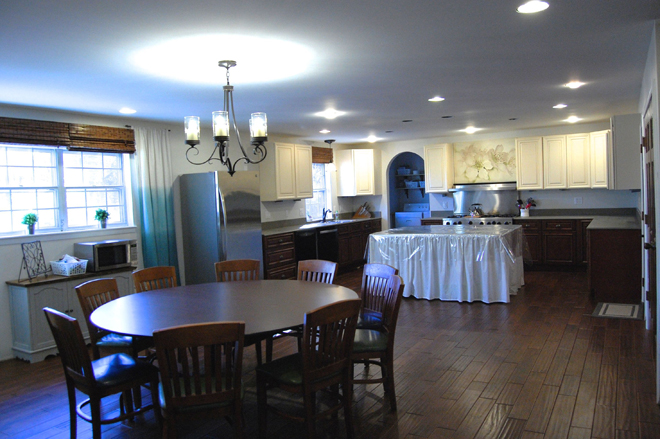
It really is the same space and the same angle. We took down a few walls so it can be hard to realize it’s the same view.
I know the plastic cover on the island is “Grandma Chic,” but I don’t mind. I have 6 kids that are good at rubbing mustard and chocolate into pretty things, and then feeling terrible about it, so the vinyl makes us both happy.
After I finished the video, I thought of a few things I didn’t put in there, like our big round folding table that we use for our meals. It was left in the basement when we bought the house. We were excited to find it because it seats 10–which means a couple of kids can have a friend over and we can still sit together. In our previous house the table only held 6 and we took turns standing during meals. I’m wondering if I could add some kind of skirt under the table similar to what I did to the island, except looking like a pedestal? It would hide the folding legs and make it look more like permanent furniture while still letting us get our legs under comfortably.
The chairs around our round table were salvaged from a restaurant that closed. We got 15 chairs for $100 a year or so ago. They are pretty ugly right now and covered in food bits, but the padded seats are comfy and I like the craftsman style. A little scrubbing, paint and upholstery will make them amazing. It’s on my project list, probably over the summer.
Have you ever made a temporary fix while you saved up for something nicer? Tell me about it in the comments.
Angela, it looks fabulous! I love the Ikea print!! 🙂 Thanks for doing a video so we could see it.
Thanks Stacy! Your video inspired me. I can get really camera shy and I’m trying to get over it :).
It looks really different. You really done a great job for your kitchen.,
Thanks, Johanne. I love how much more natural light comes through with the walls gone.