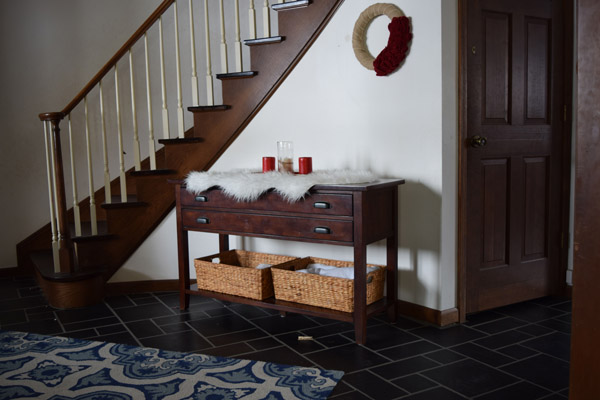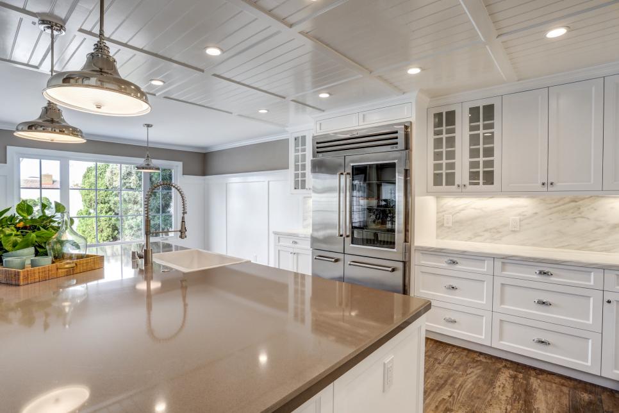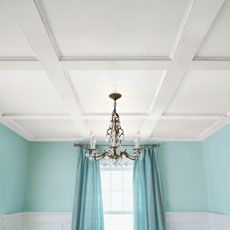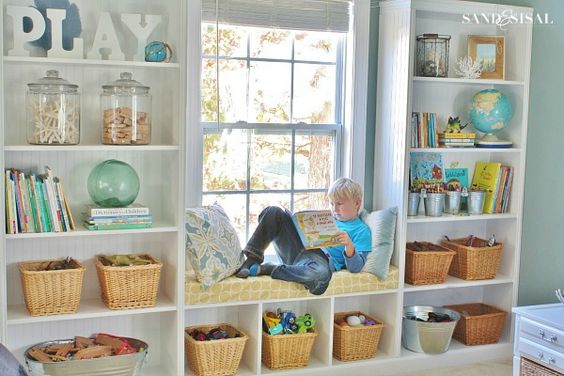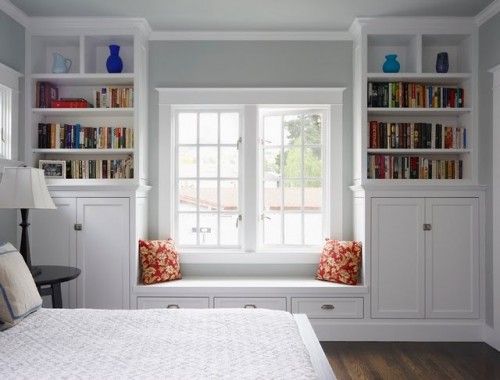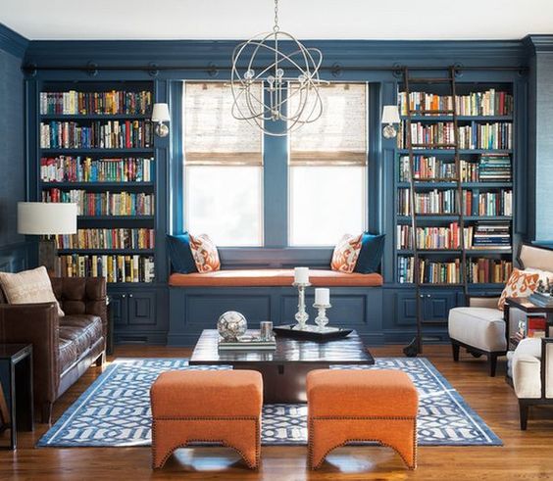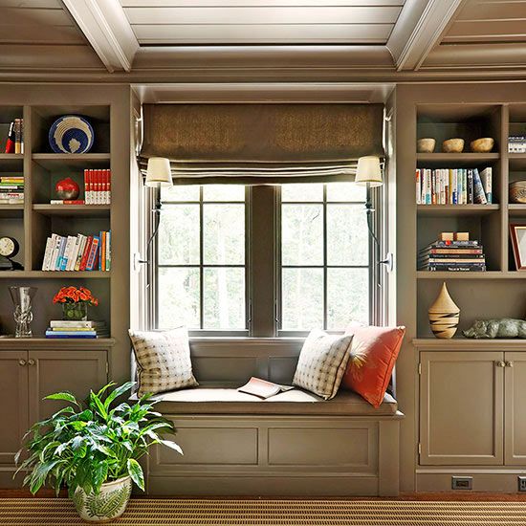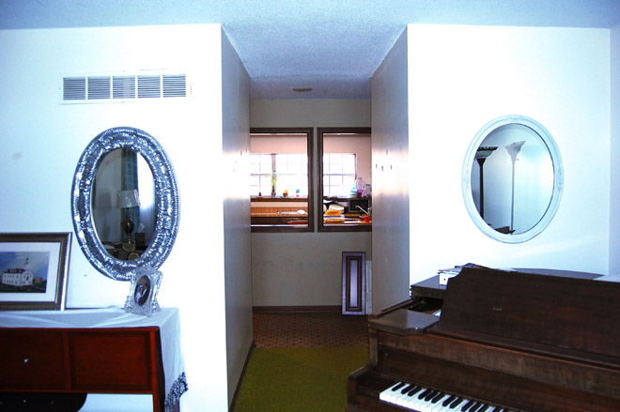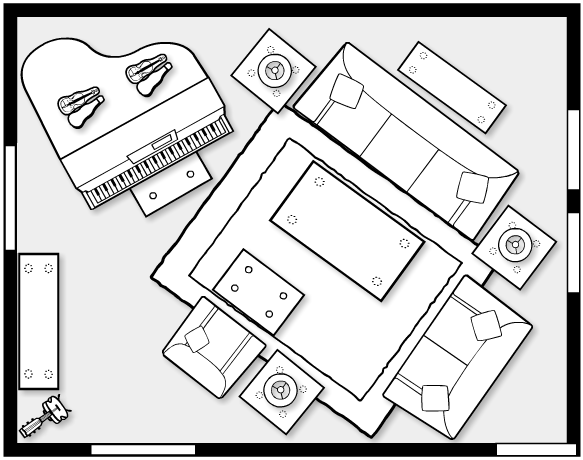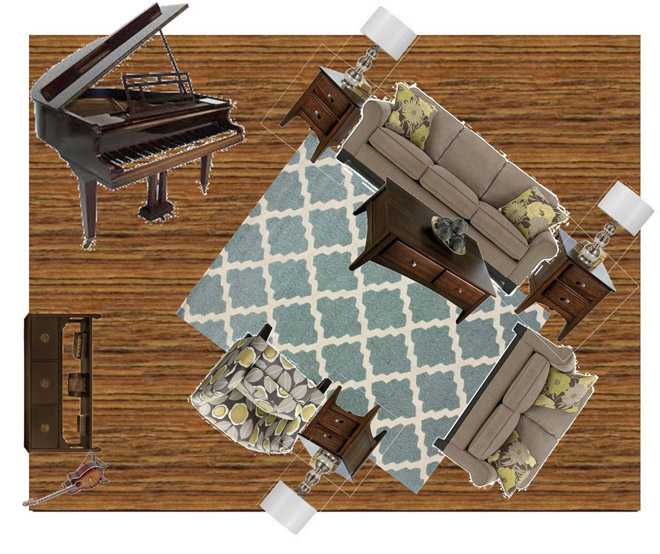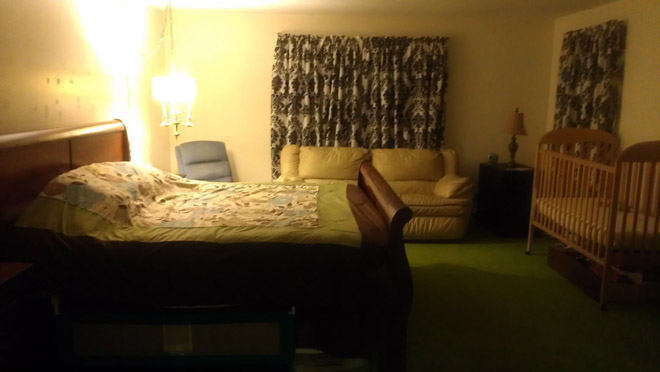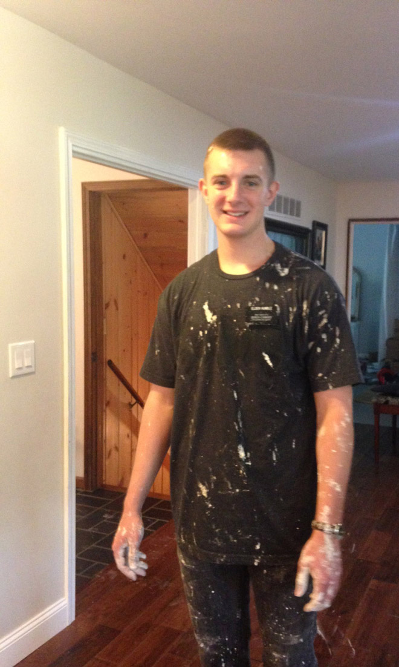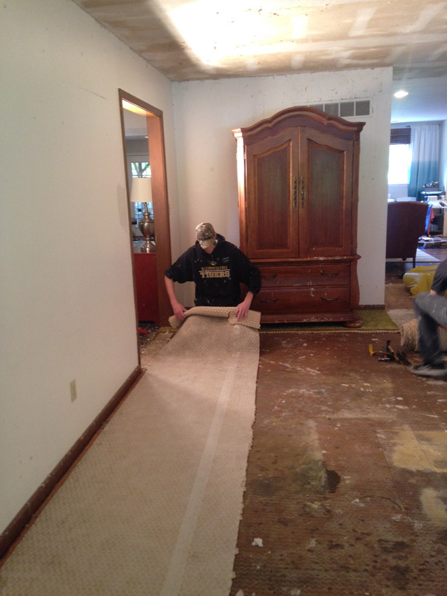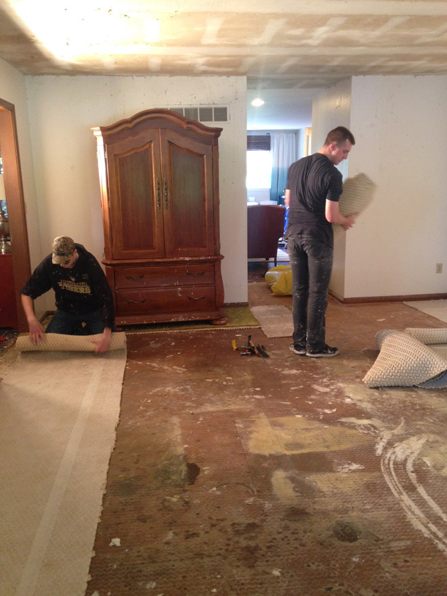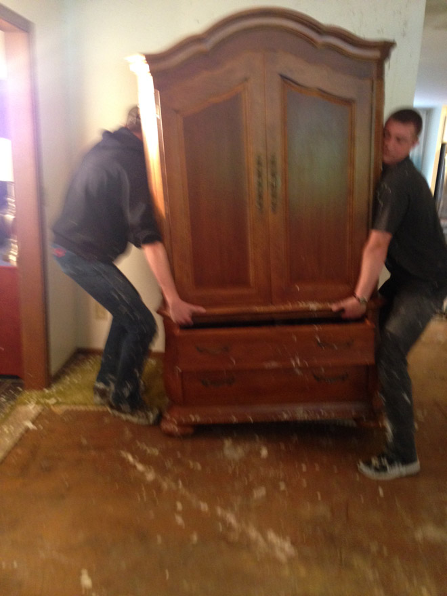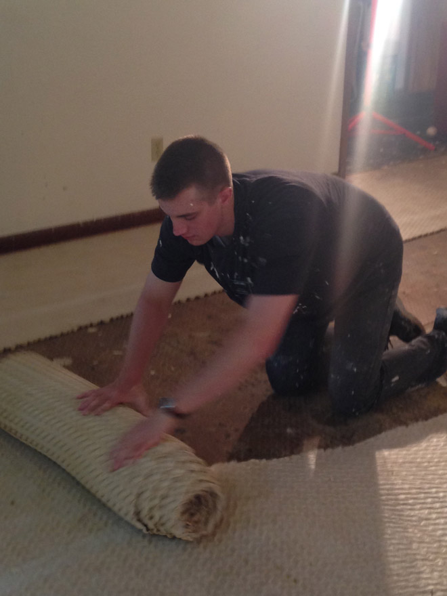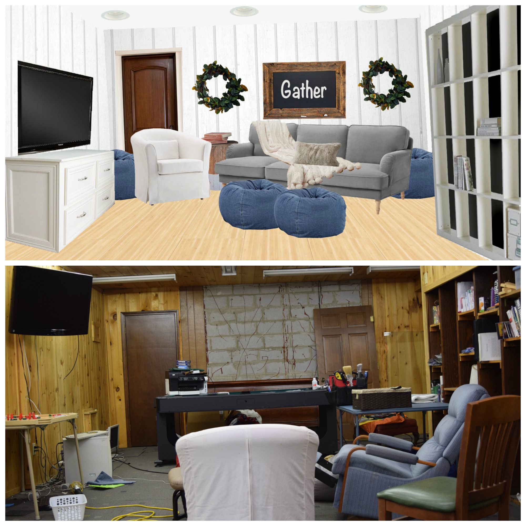This week’s frugal Friday has been pre-empted by the need to finalize a room plan before the electrician comes next week!
I need to commit to a design so I know where to place the lights, and I’m hoping you’ll look at this and help me see the flaws before it is too late.
Here’s a 36 second video showing the changes.
For those who don’t like video, here’s the before photo again. You’ll notice there are vents and electrical to work with. I plan to use this tutorial.
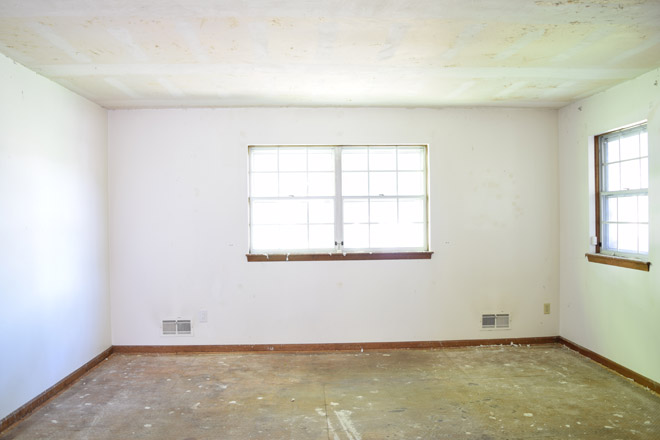
and here’s what it would look like with the flooring paint, coffered ceiling and built ins:
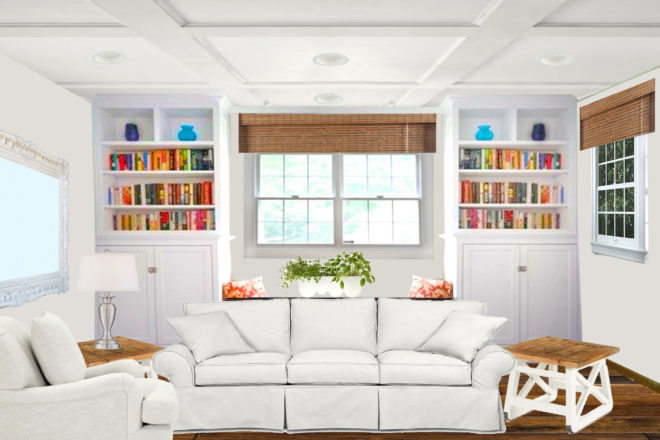
For those who prefer video, I made a little longer one with verbal explanations. The piece behind the sofa is our little piano . It’s about 3 feet in front of the window seat to soak up all the light from the window and make a little sitting area on that side of the room. That should center the larger seating area across from the wide entrance into the room from the foyer. The few here is as if we were standing in the dining room/kitchen looking in.
Darren said if I go with the built ins, I need to make them so they will be removeable with minimal damage and be useful as furniture in another area. My research told me to place recessed lights 3 feet from the corners and then 4-5 feet apart after that…..so would that be from the room corner so if I remove the built ins it still looks ok, or from the corner of the built ins after they are finished? What would you do with the lights?
