Please read all the way to the end to see how to vote for Carmella in the Small Cool Contest. There aren’t very many families in the running with 3 boys! I’d love to see her win.
********************************************
I’m so excited about this post! I get to introduce you to my friend Carmella. I thought I was queen of crazy when it came to drastic moves to get out of debt, but Carmella is a notch above. She took her family (husband and 3 sons), sold it all and built the best house they could debt free. That turned out to be a 665 square foot cabin!

Not only is she amazing, but her prose is poetry and her poetry is so beautiful it has flavor. Everything Carmella touches is beautiful, but not extravagant. This is one blog post you’ll want to grab a cup of tea for and absorb every word:

Q. Carmella, Your home is amazing and I can’t wait for my readers to meet you. But even more inspiring than your home is the story behind your choice to build it. Will you introduce yourself and your family and the reason why you decided to live in 665 square feet?
A. We are just us, a husband and wife, with an assortment of boys (9, 11, & 13), living our days in the largeness of small at the foothills of Wyoming’s mountains.
We didn’t set out to live this small, unusual way. We set out for steady jobs and progressive careers, for even keel and sound decisions, for work hard and buy a good house. We set out for normal. Our life wasn’t frivolous or fancy or over-the-top; it was normal and mortgage notes and furniture and fun, that’s how you work this American Dream. But then the keel went akimbo, the market crashed, the steady jobs weren’t, and suddenly, shockingly, our normal was not, and nearly everything worth anything was totally gone.
Stricken and vacant, we wondered how, and we wondered when, and we wondered where we could go from here.
Then, right there in the middle of the mess of it all, a new inclination appeared, training our vision toward a different view. Simplicity called.

Instead of another house and a mortgage and a saddle of debt, the idea of a cabin settled itself into our sights. A cabin that we could live in and pay for now, that would become the guest house further on. With cautious excitement, we began to explore this big idea of small.
Six hundred sixty-five square feet small.
It wasn’t a magic amount, plucked from thin air. The size of the cabin encompassed a comfortable minimum of space for our family of five. Small was the goal; cramped and tiny were not.
We considered how we lived, what we loved, and what we’d need to get along, and I began to sketch: a kitchen here, bookcases there, a sofa tucked below this window, a dining nook below that one; a bathroom for five, a master bedroom for two, and a ship’s ladder stair to lead three to the loft. After a man who builds worked our vision into an unfinished shell, we took over from there. In each month of these past twelve, we brought this cabin closer to done, closer to home. And here we are now, living in what was only a vision just a short time ago.

Q. Who made the initial decision to build a tiny house and how did the rest of the family react?
A. I guess you could say that, even though we considered other options, the idea of designing and building a little house had a very strong pull for me. I’ve always had an affinity for small. There’s something about the feeling of enclosure that cradles the soul. There’s also something personally appealing to me about the challenge of making a small space work comfortably. This natural leaning toward small, along with my interior design and architecture inclination has lead me to be an informal student of small space design for a long time now. The more my husband and I considered and explored the idea, the more we knew this was something we could fully embrace, and when we presented it to the boys, explaining the goals in front of it and the reasons behind, they were fully on board. The idea of living in a little wooden house? Totally cool.
Q. What are the hardest things you let go in preparation to move into a tiny house?
A. This change truly felt like walking from bondage into freedom for us. When we considered the magnitude of stress that we had endured over a seven year period, it wasn’t hard to leave hell behind. We had gained a new understanding that, comparatively, there were only a few things that were truly important to us, and the rest was just hollow stuff. Neither of us can remember anything that was hard to let go of.
Q. What did you think about that made this decision an adventure instead of a punishment?
A. This decision was an adventure. A life-filled adventure. Punishment is what we left behind.

Q. Looking back is there anything you would do differently? What financial advice would you give to a young family just starting out?
A. Honestly, if I could advise our newly-wed selves, I would say to begin where we are now. I would say that, certainly, this living with less is not a perfect prescription for all of humanity, but I would offer a counterpoint to the widely-seeded assumption that more is better, that bigger is best, and that life is all about striving to attain some lofty material goal which could, in the end, be more empty than full.
Q. What influences and elements form your design style?
A. My design style is informed by a serene palette and natural elements. I respond to things that are time-worn and story-bound. I’m drawn to the interplay between the rugged and the refined. I admire the timeless quality of good design and careful craftsmanship, and I don’t believe any of this has to cost a fortune. Constantly reading and learning, I am a perpetual student of design, gleaning from the greats who have laid down their talent in photos and words.

Q. What is your money saving advice in furnishing a home?
A. If you train your eye in good design, you’ll soon begin to recognize it – in furniture, in art, in accessories, in architecture – and you’ll be able to find treasures in places other than glossy catalog pages or fancy showrooms. When you walk through a thrift shop or visit a flea market, you will be able to spot the good stuff and skim over the bad. The sofa in our home was a $50 thrift store find. An exchange of euro pillows for the existing back cushions, and a slipcover made from painter’s drop cloths turned an ugly blue couch into something that’s both fresh and timeless.
And from Carmella:
Friends, I’ve got some very exciting news!! Our little home has made it into Apartment Therapy’s Small Cool contest!
This means that we need your vote to get to the finals (my, my, there’s some great competition this year)!
If you’d like to cast your vote our way, you may go to our entry here and click on the red heart. If you’d like to give us even more of a boost, you can retweet this post, feature it, facebook it, hold a banner on a street corner, shout it from your rooftop, whatever. The polls will remain open until May 31.
You can also read more of Carmella’s beautiful writing on her blog.
































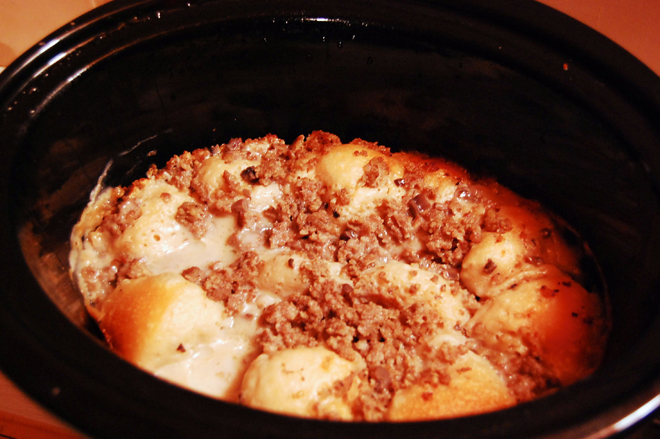
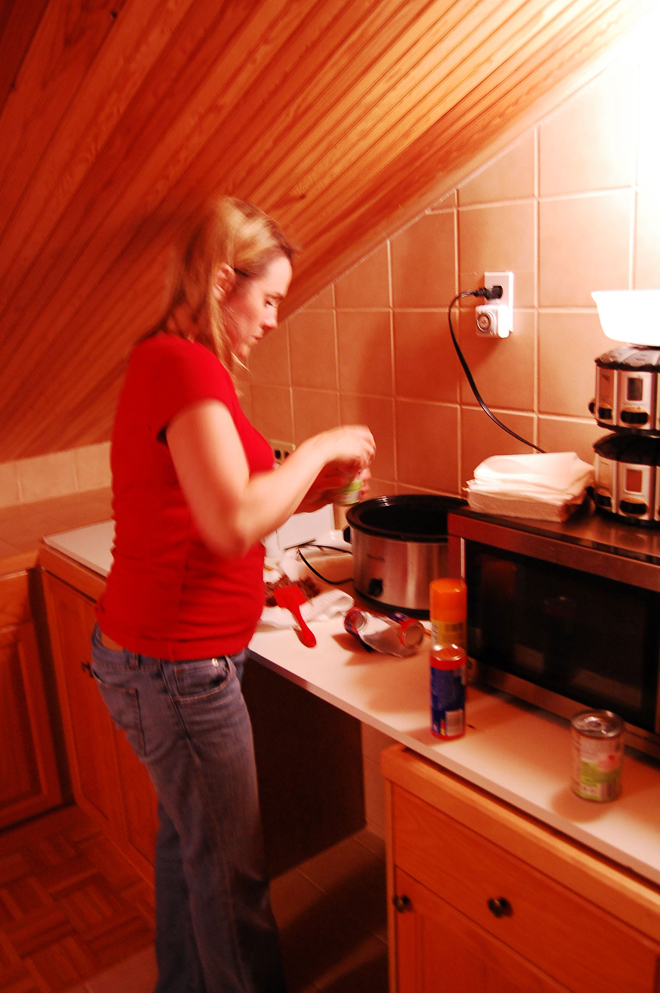
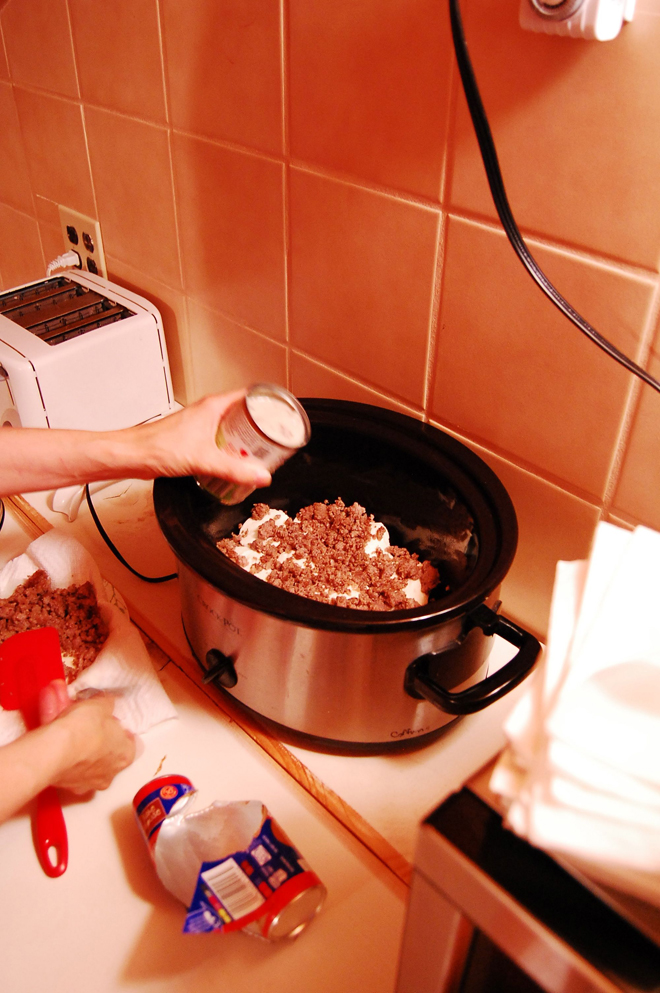
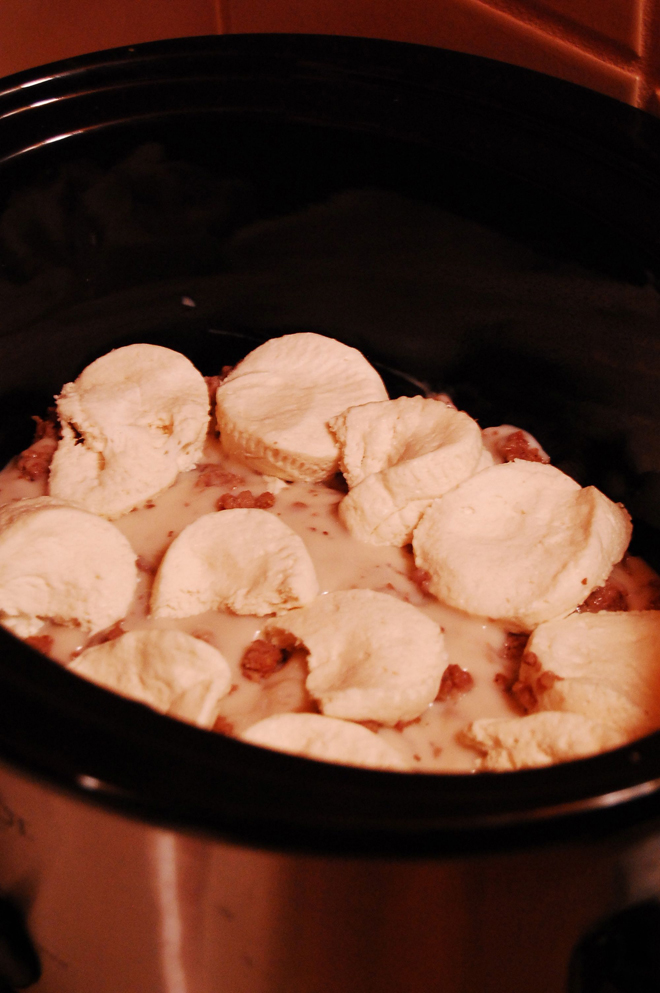
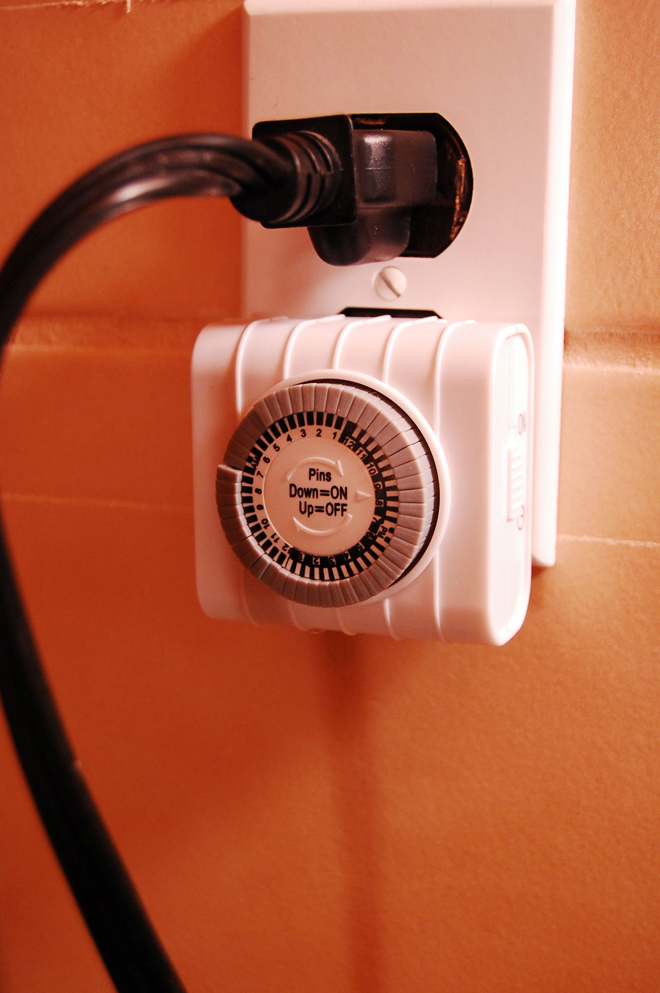


















 \
\






