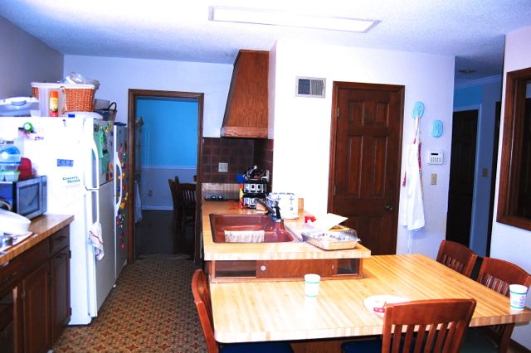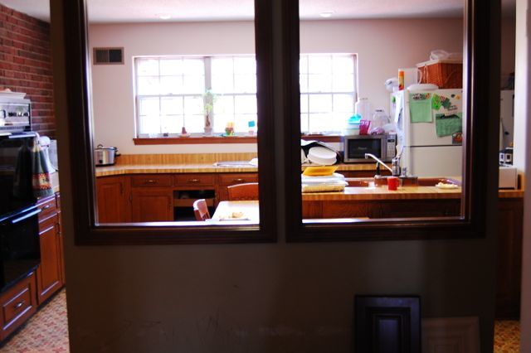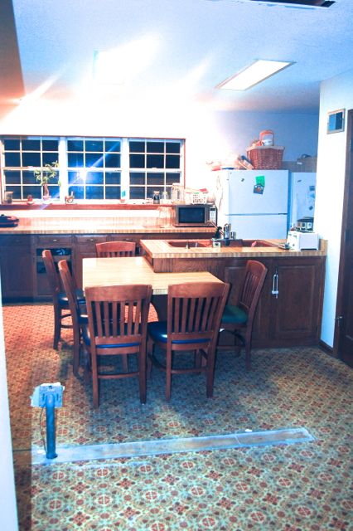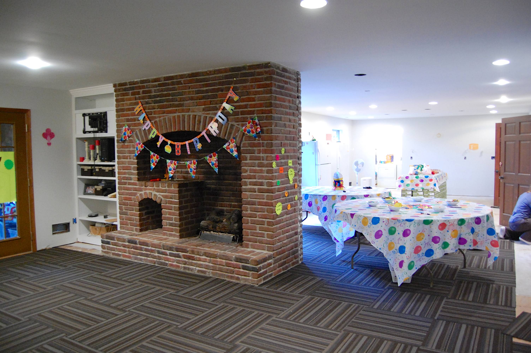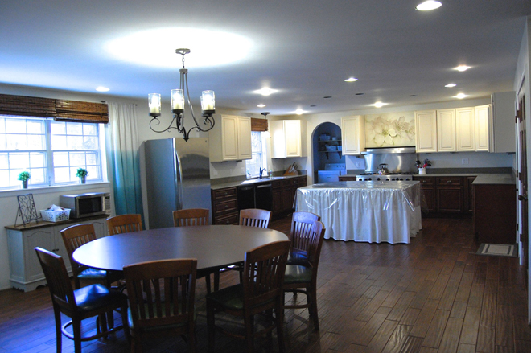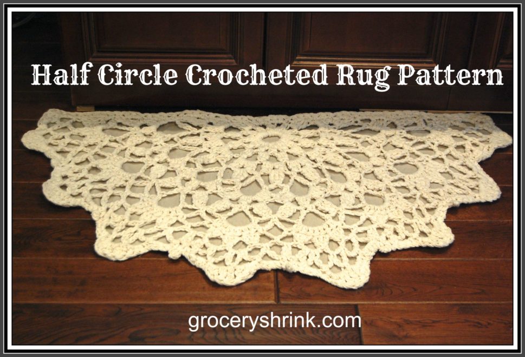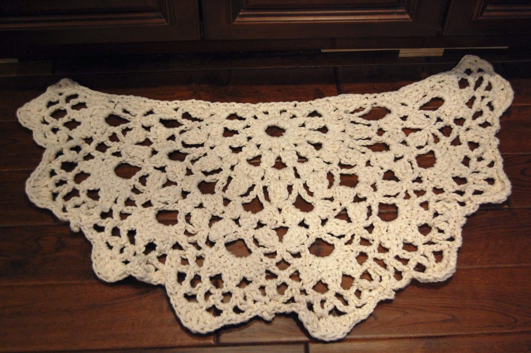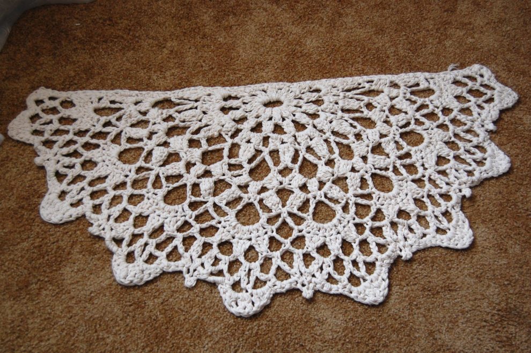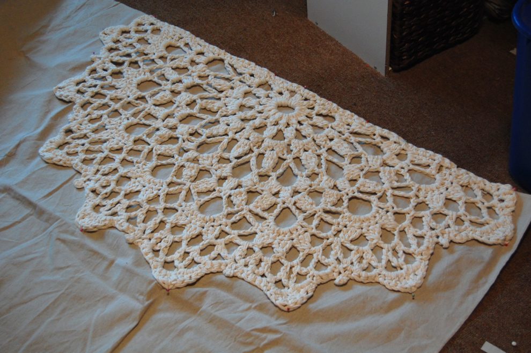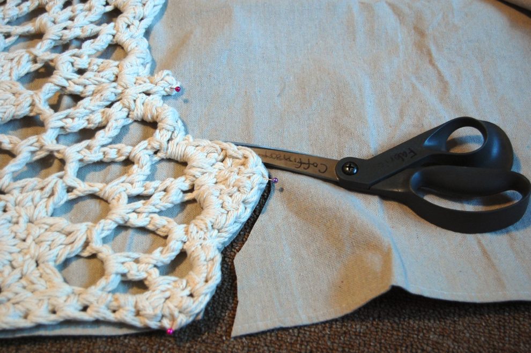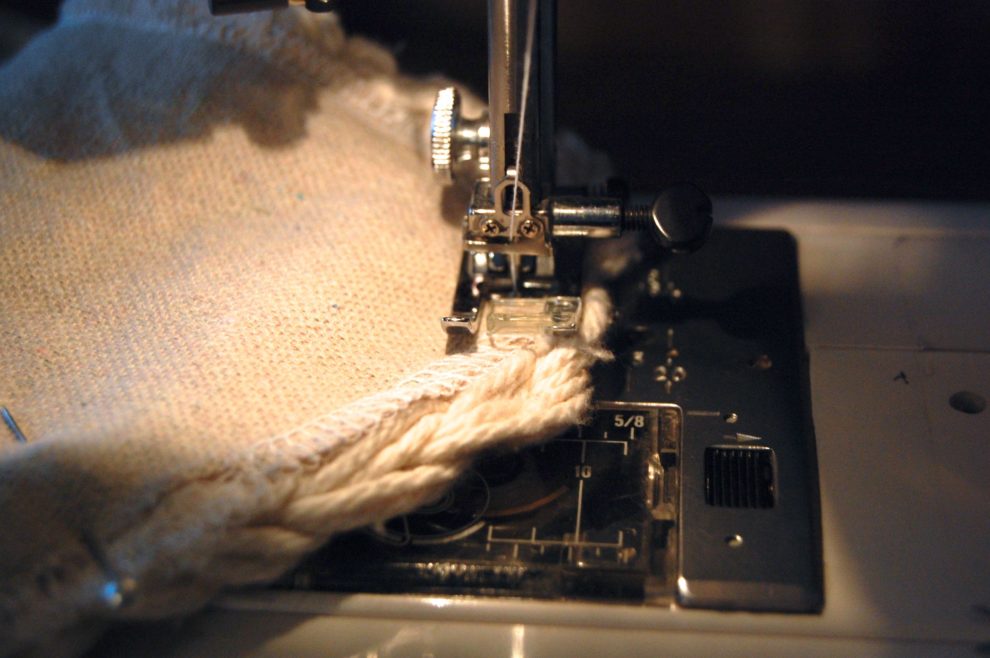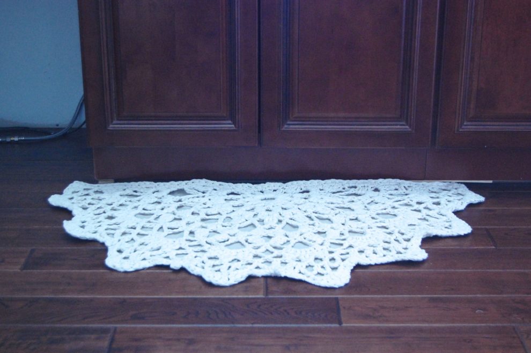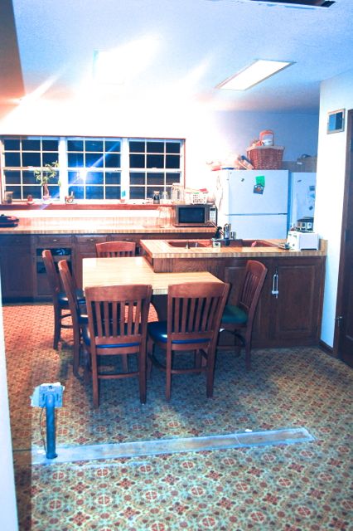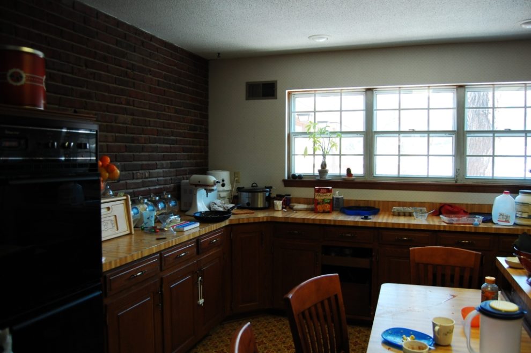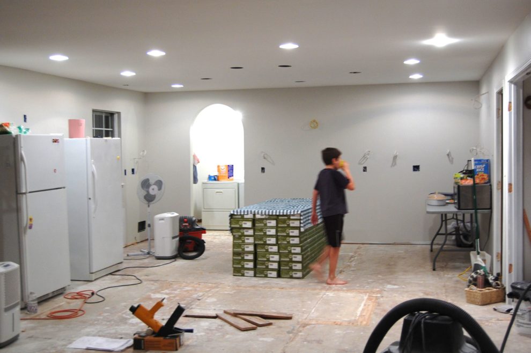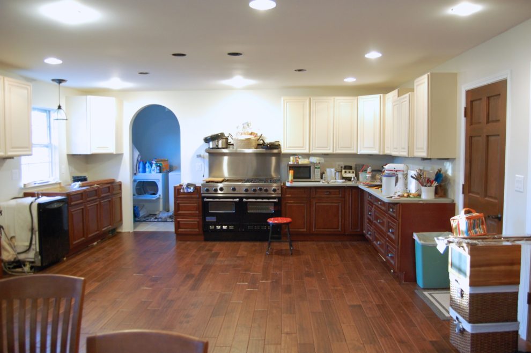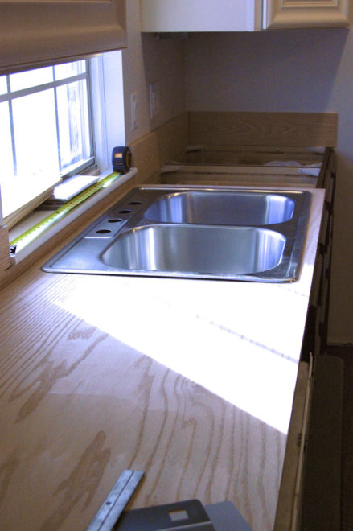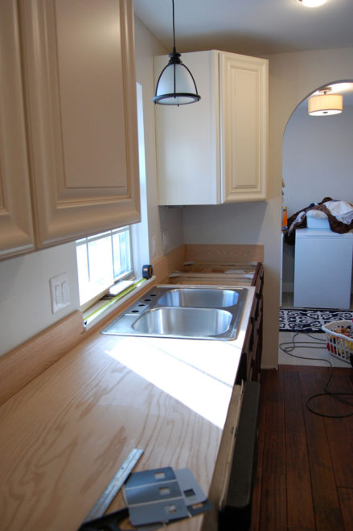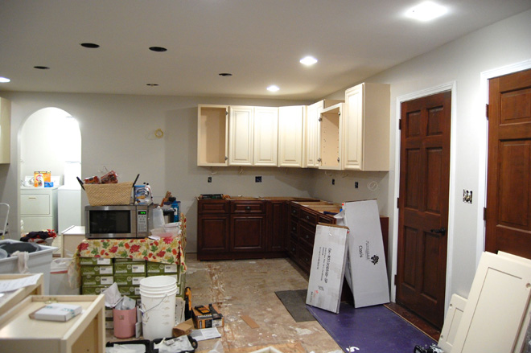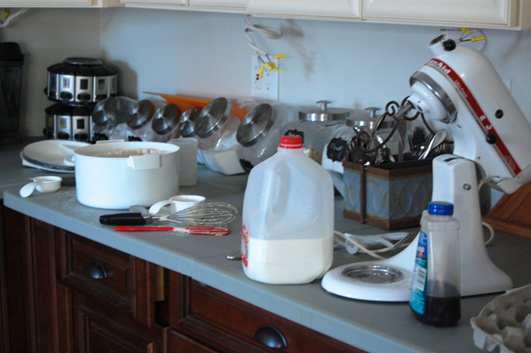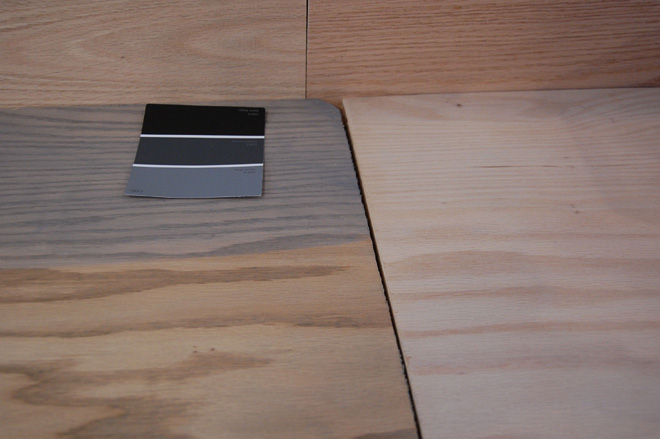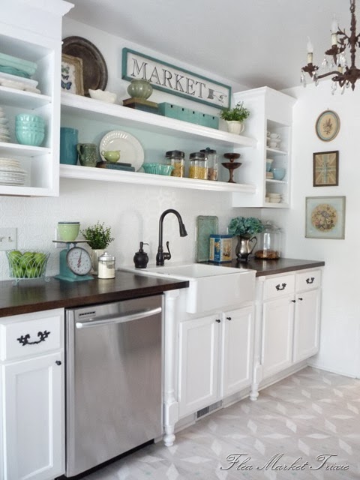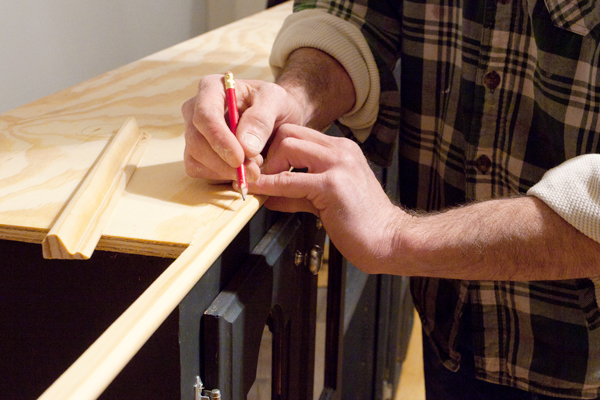Have you ever been pregnant almost 2 weeks past your due date and someone asked, “Have you had that baby yet?”
“Um, look at me. Do I look like I’ve had this baby?”
I know people are just trying to reach out, to make conversation and say “I care about you.” What an overdue mama really needs to hear is,”You are beautiful.” “Can I bring you a meal? Can I scrub your kitchen floor? Are your kids available to come over and play? I’m dying to scrub someone’s toilet besides mine….can I come over?” “Have you had that baby yet?” makes her feel like she messed up or something.
I feel like that whenever anyone asks me about my house progress. Only, the kitchen is not 2 weeks past it’s due date, it’s a year past, lol. That’s how remodeling goes sometimes. But I do have some progress to show you. The last update was here. We were getting ready to paint our countertops gray and still had some hardwood floor to finish on the kitchen side. The counters now look like this:
Insert the picture here, if you ever get your counters clean enough to photograph



They work really well. I wish I had just painted them and not tried to stain the wood, that I had sealed the seams ahead of time with paintable caulk and then sealed the whole thing with Annie’s soft wax. We used marine sealer which added a yellow cast to the color that I’m not a big fan off. I plan to sand, caulk, paint another layer and reseal, but I’m not in any hurry.
The kitchen floor is done, and we (and by we I mean, Darren) still need to finish the floor on the family room side.

That part of the huge room as been especially difficult since the floor was so unlevel. Nailing hardwood to unlevel floor can cause splitting and cracking and squeaky floors. He has been creating an intricate puzzle of shims, wood shingles and plywood to get as perfect a level as a perfectionist can get. Darren promises it will be all done by the end of August and I’m super excited to put a rug and furniture in that room and reclaim the other rooms that have been storing it all.
Insert Current Pantry Photo here if you ever get all your laundry folded
The pantry has been framed in and painted and our carpenter is coming back this week to put in the plywood countertops. I plan to finish those the way I wish I had done the kitchen ones and see if I like it better–only with gel stain instead of paint. Here’s an inspiration photo:

The two BIGGEST updates to my kitchen are our new fridge and dishwashers.

It’s just a fridge, no freezer, so we have more space for food for our big family. We have a chest freezer in a built in closet right across the room and we love everything about the arrangement, EXCEPT we miss the ice machine. We are saving up money to put an ice machine in our island which will be built right across from the sink. For now we keep a pitcher of water in the fridge, but it’s really not the same.

The other AWESOME addition is a 2nd dishwasher. After feeding a family of 8 for a year with no kitchen and NO dishwasher I’m really digging having 2. I think mountains of dishes is the most overwhelming part of a kitchen remodel. They are both running several times a day. They still need to be framed in and secured but for now they are running great.
My friends at Young House Love do a great job making a list of all the projects they needed to do in their house and then showing where they are in the progress of it all. (Ok, we’re not friends, I just stalk them via their blog, and pretend.) So here’s our similar list for the whole house:
Heidi’s Room:
Peel Wallpaper
Paint and Carpet
Sew Duvet
Sew bed pillows
Create an upholstered corner daybed like this one:

Improve her picture gallery wall (The frames still have the pictures that came in them….it’s been a year….hanging head in shame.)
Remove popcorn ceiling (At first we decided not to do this and just painted it, but I’m planning to remove all the popcorn in the house eventually. This room will be last.)
Heather’s Room

This room is done for now. You can read all about it here.
Family Room:
Finish floor
Paint French Doors
Paint French Door Trim
$$$ Move bedroom door
Repair drywall, paint
Put in floor trim and TV shelf trim
Hang 4 clipboards on other side of mirror
$$ Throw pillows on sectional (navy and spa blue)
Clean and Organize fireplace and TV stand (put back shelves)
Kitchen
Call Cabinet giant about order mix up
Install remaining cabinets
Install fridge surround
Install crown molding on cabinets
Install kick plates
Install floor trim
Frame in dishwashers
$$$ Install microwave
$,$$$ Build Island
$$$ Build deck stairs
$$$ Cut out 3 windows and install sliding glass door
Pantry
Paint lower shelves
Order 14” board and cut out, sand and paint corbels
Hang upper shelves
Hang wrought iron brackets and shelves over washer and dryer
Install oak countertops
Stain countertops and seal with soft wax
Sew and install curtain (handkerchief?)
Entry
Remove Carpet
Sand, stain and seal steps
Paint stair risers, spindles, and trim white
Move armoire into living room trade with console table
Clean and Grout Renew floor
$$$ Paint walls Silver Drop (hire the high parts or buy scaffolding)
$$ Add art
Girl’s Bathroom
Remove popcorn
Mud and repair ceiling
$$ Install new light and exhaust fan
Paint floor trim and vanity
Remove wallpaper
Sand peeling paint off walls and repair cracks
Paint room
Living Room
Remove Popcorn Ceiling
Drywall repair and paint ceiling
Paint walls Behr Silver Drop
Remove carpet
Level floor
Lay underlayment
Lay Hardwood floor
Add Moldings
Caleb’s Room
Strip wallpaper
Paint
Remove Popcorn Ceiling
Remove Carpet
Sand down reclaimed wood
Level Floor in Closet
Face Nail Reclaimed wood floor
Use Reclaimed wood scraps into an arrow wall art border
Install roller shade
Curtains
Install lego organizer
Replace desk with a big boy version
Remove my stuff from his closet
Attic Bedroom for Dub
Rug for under the bed
Navy Dust ruffle
Insulate and cover hole in the wall behind the bed
Paint wall behind bed green
Make navy headboard from foam board and attach with Velcro
Curtain off room to keep it cooler in summer
Turn mini blind into a Roman Shade (I’m thinking white with gray ribbon trim.)
Install lego and desk organizer in hallway to the left of the bed
Turn pit beside bed into a reading pit with a gigantic beanbag (will order if goes on sale Labor day.)
Bring up dresser and put it in one side of the closet
Put a hanging bar in other side of Closet
$$$ Couch and rug where hope chest is, use hope chest for coffee table (IKEA)
$$$ 2 chairs for other side of sitting area (IKEA)
Move boxed books downstairs and create a library in basement or living room
Use the sitting area shelves to organize Dub’s Toys
Replace bed side lights
Master Bedroom
Move bedroom door from the family room to the entry
Move closet door
Wall off bathroom
Add toilet room
Add tub
Tile shower
Add double vanity
Add sliding barn door with windows to block off bathroom
Paint walls and trim
Replace flooring
Replace ceiling fan
Add lots of recessed lights
Make tufted headboard
Add curtains
Add foot stools at the end of the bed
Replace rocking chair with a chaise lounge
Darren’s Office
Use pine paneling to complete ceiling and walls–or take it all down and drywall
Paint walls silver drop
Paint trim white
Retile hearth in front of fireplace
$,$$$ Lay laminate wood floor in both halves of the basement
$,$$$ Seating area around fireplace (IKEA)
Desk and filing system
Find a place for a large glass dry erase board
New door with full glass panel
Under Deck/Backyard
Remove wide walls on deck
Build wooden deck floor
Insulate ceiling and cover, paint
Stain wood
Outdoor furniture—sitting area
Outdoor eating furniture
Remove Rose of Sharon volunteers, dig roots
Mulch play area (get free mulch from Independence)
Build 4 more garden boxes (fill with stuff from the farm)
$$$ Build swing set
$,$$$ Build fort on stilts
Upper Garage
Repair garage door opener
Paint walls, white
New curtains
Move food to pantry
Move metal shelves to basement or lower garage
Remove all storage items—either put away or donate
Build locker system for kids
Put down an outdoor rug, cut into a runner ($17.88 home depot)
Angela’s Office
Paint paneling white or hang new beadboard plywood sheets on ceiling
Remove carpet
Lay laminate floor
Trade desk with sofa
Replace ceiling fan light fixture
Sell cutting table and mat
Sell lots of misc supplies/fabric
Lower Garage
Tear out wood storage in the middle and middle work bench. Open area up.
Improve lighting
Replace door between two garages
Insulate garage doors
Repair garage door opener
Designated storage areas for:
Camping
Garden
Paint
Wood work
Plumbing
Bikes
Sports equipment
Lawn mowing equipment
2 Spaces to park cars
Workout Area
Paint paneling
Lay laminate floor
Hang permanent mirrors
Move light switches in storage room
Replace pegboard walls in storage room
Finish bathroom wall
Redo shelves to look more finished
Organize free weights; balls; videos; and other equipment
Make a floating shelf to hold dvd player with Netflix device
Move pool table to garage area
Add a seating area with a pull-out bed for guests to use with the new bathroom
Basement Bathroom
Move wall out to accommodate larger space with sink and toilet
Redo tile work
Redo lights
Redo storage
Make it all very cleanable
Plan a space for massage table
***************************
I’m still glad we bought this house, but if we ever move, I’ll never take on a project this big again.


