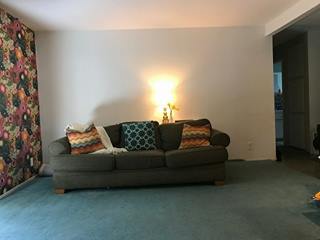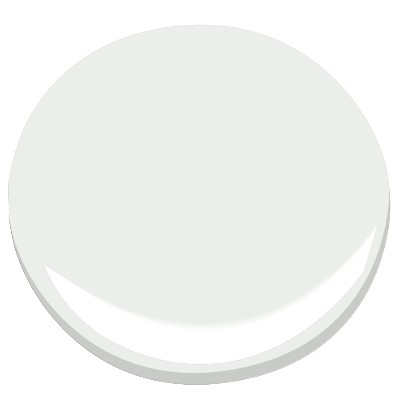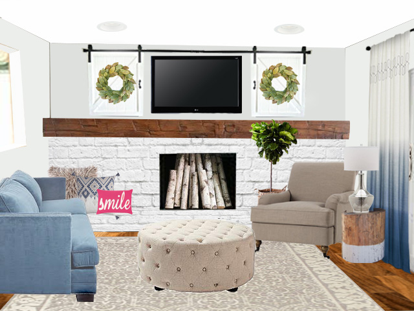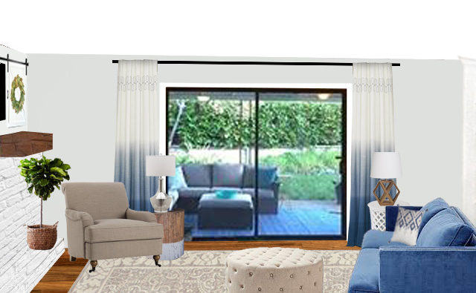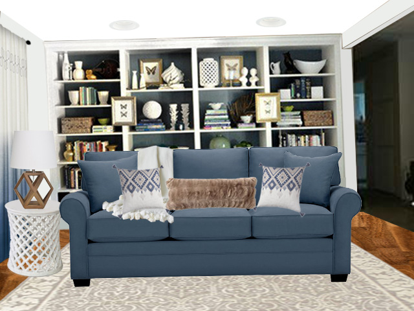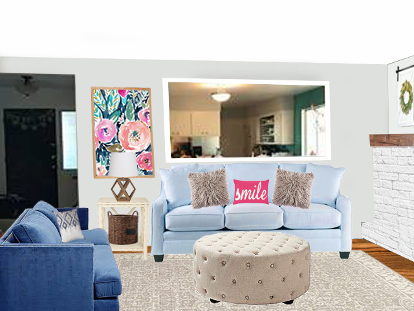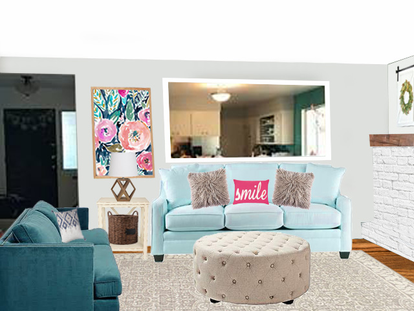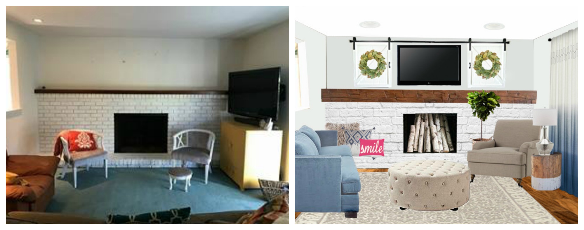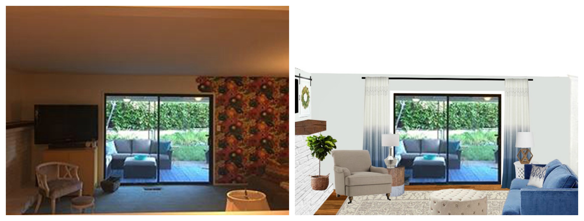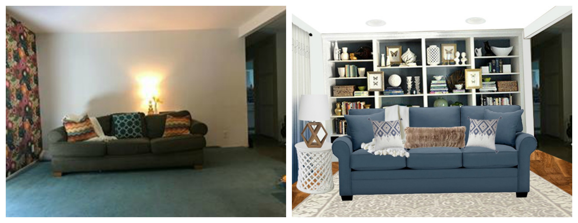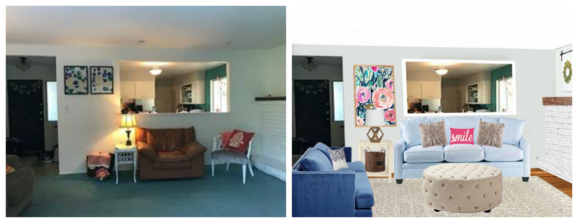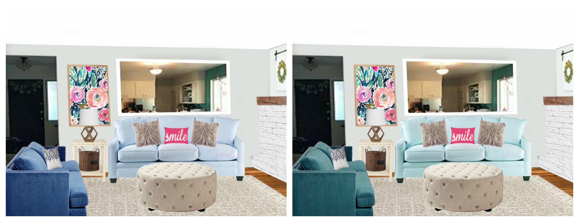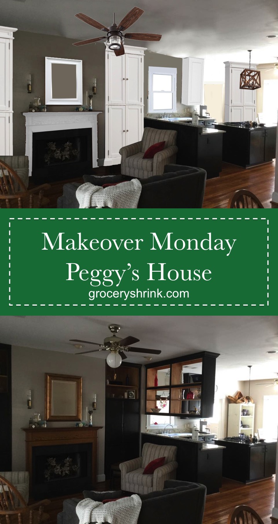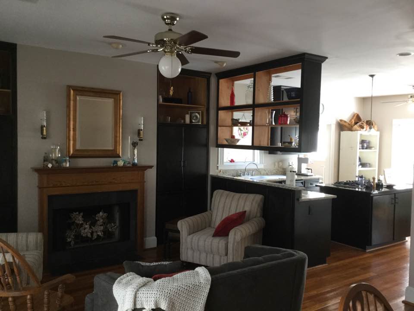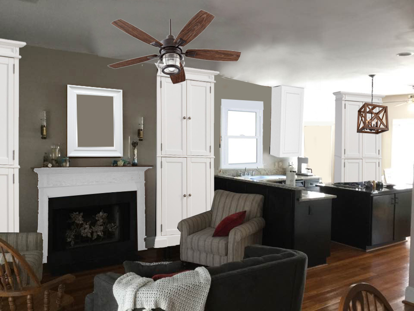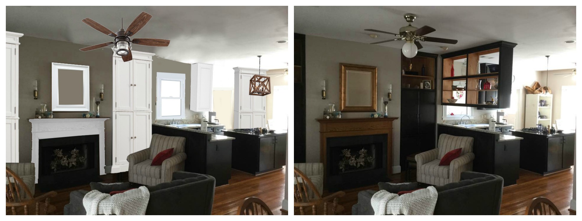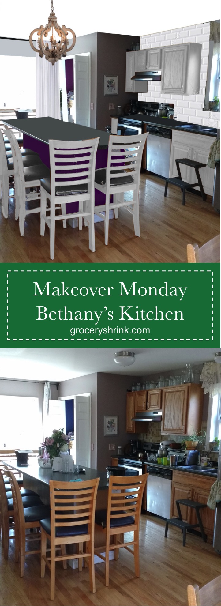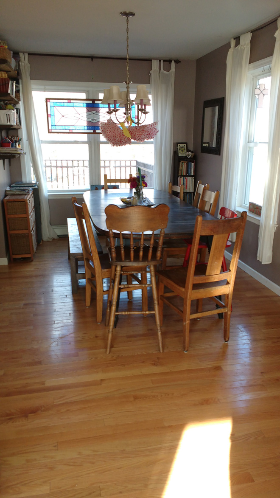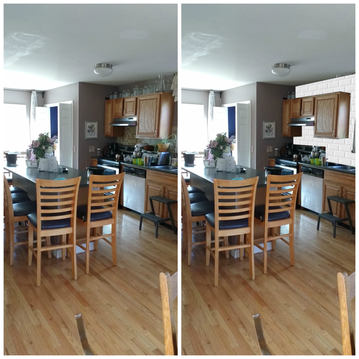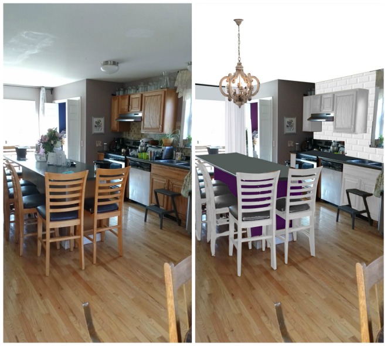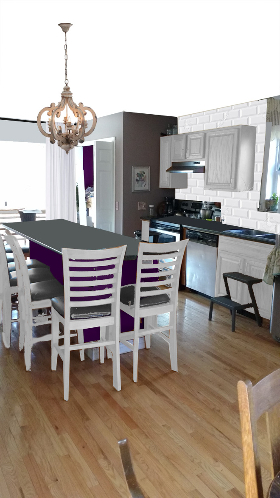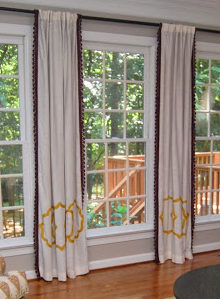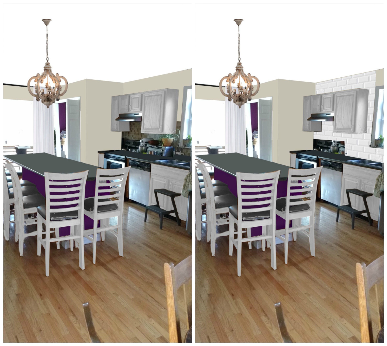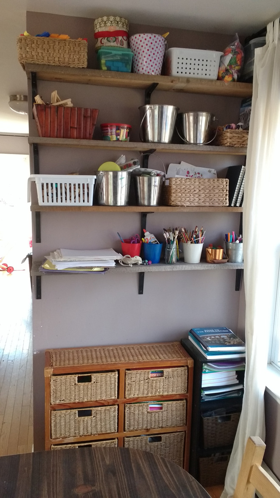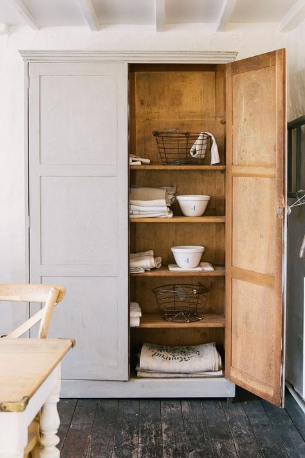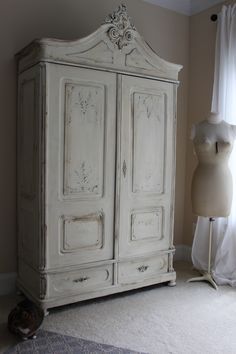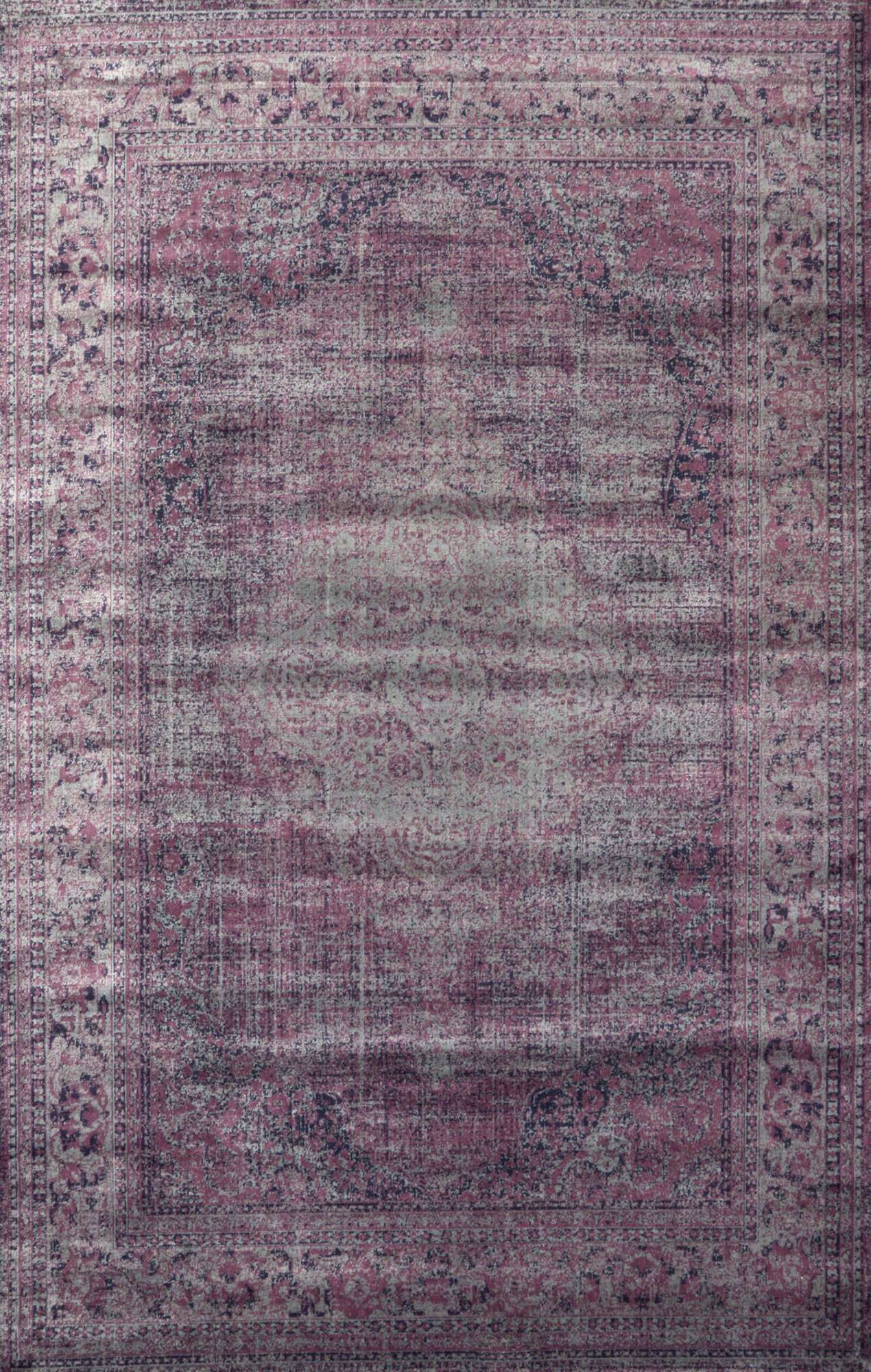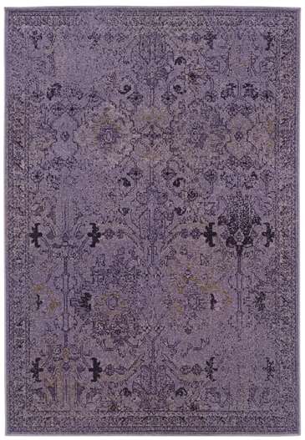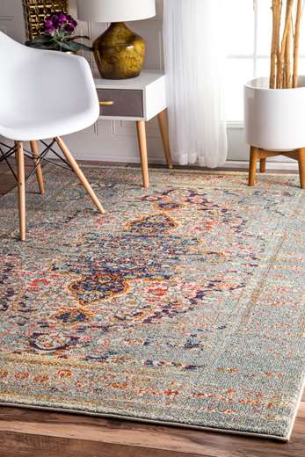Hello! Makeover Monday is my FAVORITE post to do and it has been way too long. If you would like to have one of your rooms featured on Makeover Monday, send a photo to angela@groceryshrink.com and a link to your decor pinterest board. Clutter is no problem, but keep in mind I show a before picture on the post. We won’t judge but I want you to feel comfortable.
Hannah is a childhood friend of mine. Her parents were instrumental in helping Darren and I form our relationship that eventually led to marriage. So when she reached out on Facebook for help making her new home reflect her style, I was excited to help.
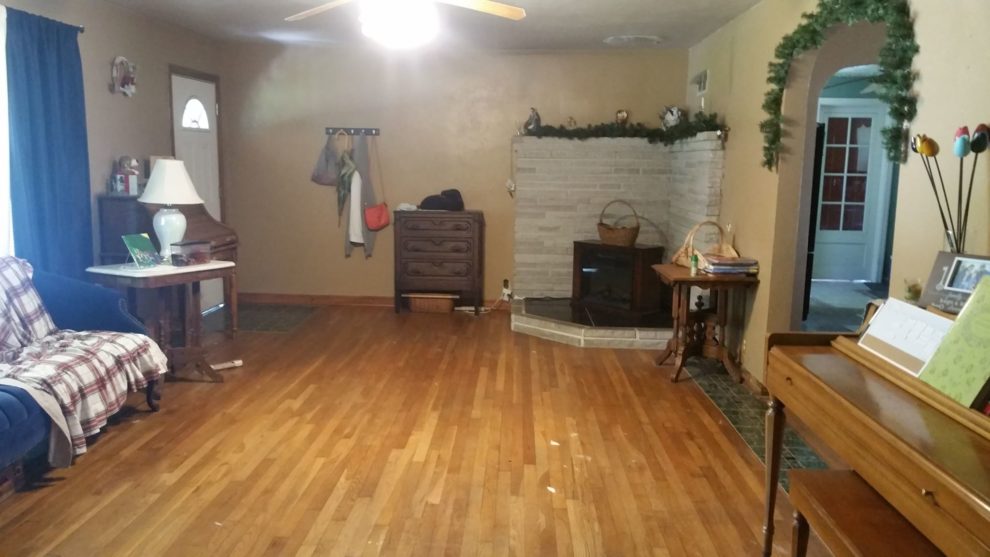
She mentioned that she wanted to lighten up the space, but not with white walls. Her Pinterest board for the room was full of this color palette.

Here are the best parts about here room:
- Her sofa and love seat are already a beautiful navy with great lines. Her puppy damaged the large sofa significantly and she was hunting for slip covers since replacing it wasn’t in the budget. With the lines on it, I recommend finding as close a match as possible to the fabric and hand sewing a patch on it, then strategically draping a throw over the spot.
2. Her antique side tables! The one with the marble top is especially beautiful. They belonged to her husband’s great-grandmother and deserve to stay.
3. Her ginger lamp is classic and large enough for the space. An updated lamp shade shape will bring it into the modern trend.
4. Hardwood floors! A previous owner glued a strip of hunter green vinyl between the dining and living rooms and another piece at the entry. Plus they spilled a large amount of fingernail polish. When she can budget enough to have them sanded down and refinished (minus the vinyl,) that’s the way to go. But still it’s such a blessing to have hardwood.
5. It’s a huge room with so many options for arrangement and storage.

For her paint color I chose Glimmer by Sherwin Williams. It’s a gray/green/blue that will brighten up her space and give it a calm vibe. Putting wood tones in the room will keep it from feeling too cold.
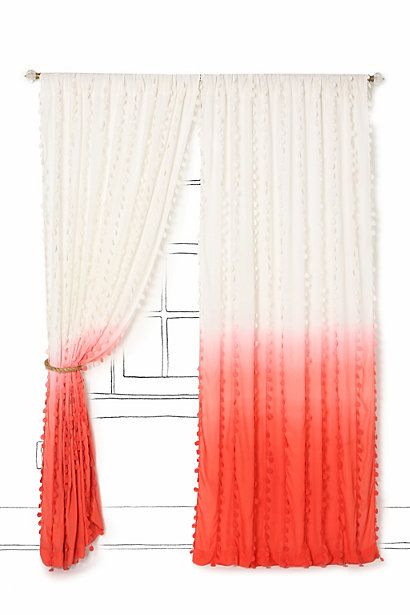
The curtains that are perfect for her space are unfortunately a discontinued pair from Anthropology. She can search for them on Ebay, or get a similar look by dip dying a pair of white curtains. Ikea has several great selections and they all come long enough. The trick to making curtains look like a pro did them, is to hang them as high as possible (but still touching the ground) and wide enough that they don’t block any of the glass and natural light. This is a little tricky, because you need enough fullness at the sides that it looks like you could cover the whole window with gathering and it needs to be wide enough even pushed open that it’s not bunched up super tight.
Most curtains at Walm-mart or Target come 84 inches long and that’s not long enough for ANY room. Look for at least 95 inches long, longer if your ceilings are taller than 8 foot. For privacy, I recommend these shades in snow drift. They disappear to a 1 inch band when pulled all the way up. And in her case, I’d paint the band black to make them completely disappear into her black windows.
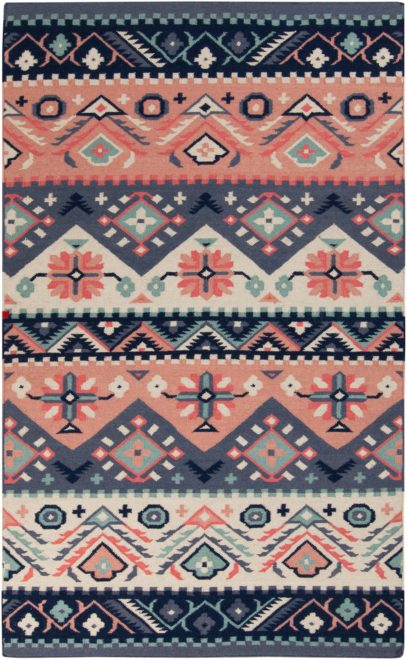
This rug is from Rugs USA and is a flat woven wool rug. I love how wool has vibrant colors that last and wears well for many years even with heavy traffic. The drawback is that food coloring will stain it permanently. Something I learned the hard way when my kids ate popsicles over my rug. (No more artificial food colors at our house for many reasons!)
An area rug is essential even if your room has carpet, but that much more so if it doesn’t. A rug grounds a space and makes it feel cozy and connected. The biggest rug mistake I see, is getting one that’s too small. 8×10 is about the smallest that should go in any room (unless the room is smaller than 8×10.) At the minimum all the front legs of the furniture should be fully on the rug.
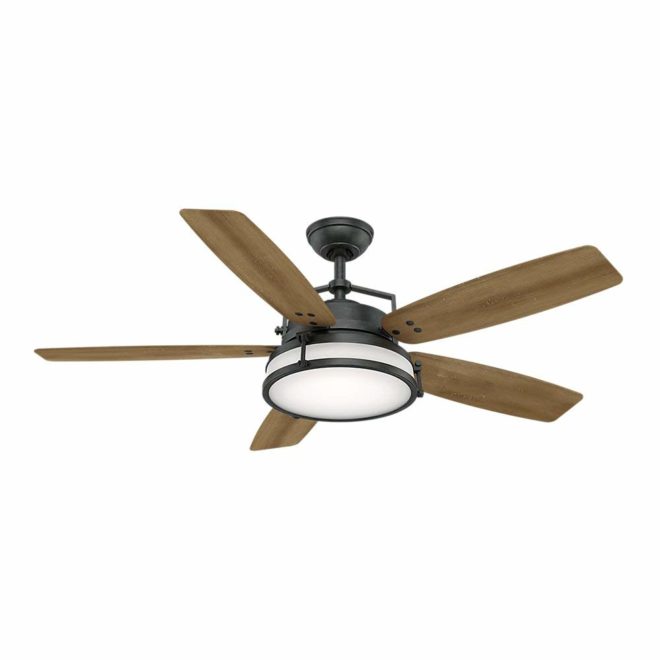
Lighting is an often overlooked way to set the stage for the style of the room. Ceiling fans are usually a quick way to kill style, but in the southern midwest they are a necessity to get through the hot summers, even with central air. This fan combines the best of style and efficiency and is a nice BIG size for her nice big room.
Scale is such an important part of good design. I snagged a new to me coffee table from a garage sale Saturday and it is quite a bit bigger than my old one. I was shocked how my better my room looked with the larger table. The old one was just the wrong scale.
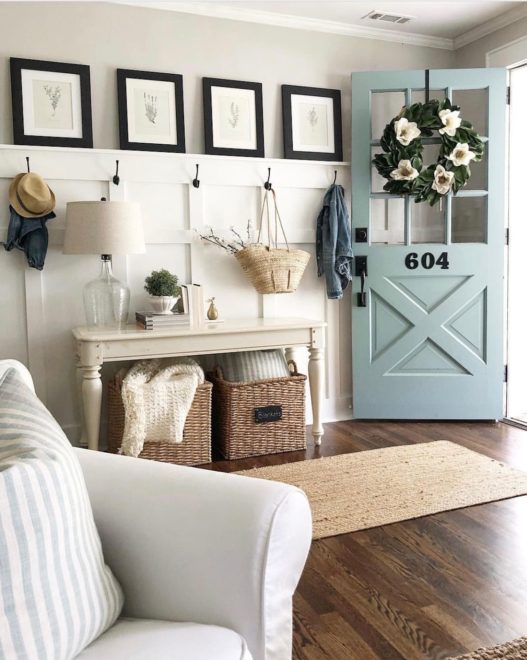
When I was looking at her hooks by the door, scale was the first thing that jumped out at me. Her small little hook rack looks like it’s half apologizing half trying to hide. She doesn’t have a foyer in her home or a front closet, so she gets to embrace the chance to have a beautiful exposed hook area and let it truly shine.
I recommend that she uses a board and batten wainscoting treatment on her wall, then putting hooks directly into that. Her door is right next to the wall, but I would extend the board and batten all the way to the corner (there wasn’t a good way for me to illustrate that in the after photo so imagine it ;). ) I wouldn’t start the hooks until just beyond the point when the door is swung open. Then use a nice large hall table or bench there to designate a proper entry way for her home. @BlueBarnCottage on instagram is the source for this part of the photo. Her feed is a must follow!
The other perfect part of this entry are the black frames going across the wainscoting and continuing on along the brick of the hearth corner. This keeps the brick from breaking up the wall and making it look too short. With the wainscoting the same height as the brick and the pictures going across the top it looks like one continuous line. The example has botanical prints in it that she can print for free here. But black and white family photos would be another great option.
To help delineate the entry even more, I arranged two chairs to create an entry hall behind them. They are open enough that you can walk between them, unlike placing a sofa in this spot. This arrangement also brings the seating area closer together. When arranging furniture the seats should be close enough that you can still hear each other talking softly. All the seats should be able to reach the coffee table or a side table, and if you can lean forward and hold hands with your guest to pray for her, it’s close enough. Don’t feel like your furniture has to all be along a wall. Pull it forward, let it breathe, and create an intimate gathering place.
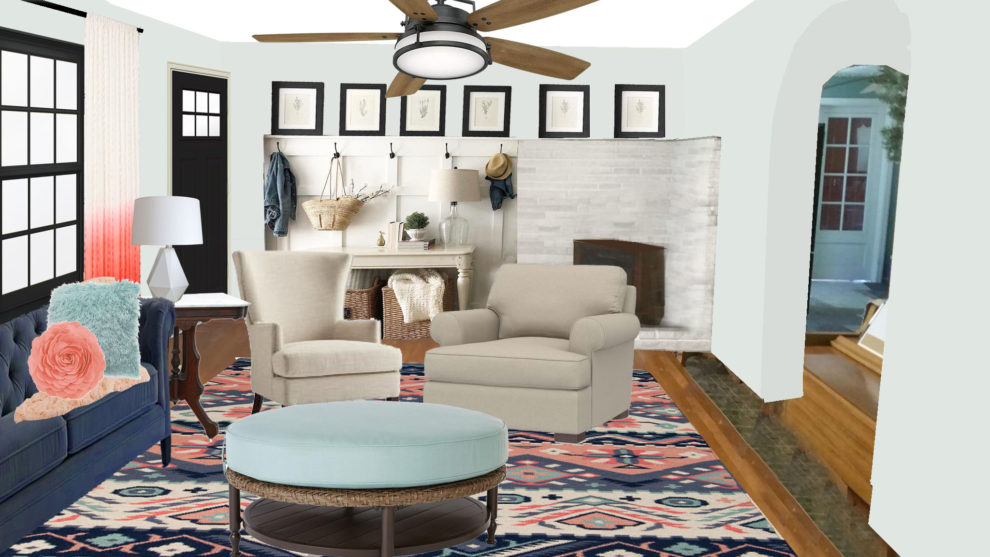
Painting her front door and window black was a bold move for me. I usually prefer white in these spots so your eye travels outside without distraction, but when I did a side by side of black or white frames, the black was the clear winner.

Just for giggles here’s a before and after right next to each other.
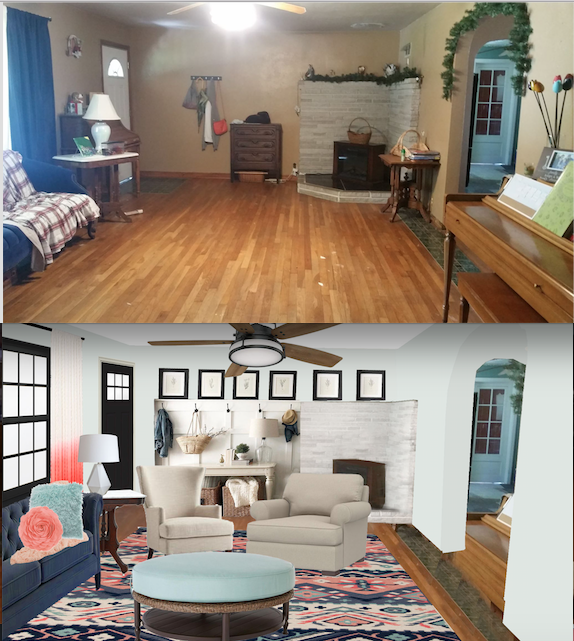
What do you think? Would you ever paint your door and windows black?
P.S. A note for Hannah: It didn’t show in this picture, but I would move your piano to the wall where your love seat currently sits. And if you’re feeling brave, paint it one of the colors from your palette. Then pull your love seat opposite of the two chairs, up close so the corner of it is near the corner of your sofa and it can enjoy the use of the round coffee table too. (I’m not sure if the dimensions will work here but to work there should be about 3 feet between the piano and the back of the loveseat, when the bench is pushed in.) Then I’d put your other antique side table in the little corner made by the sofa and love seat. If you use the roll-top desk, put it on the wall where your piano used to be.
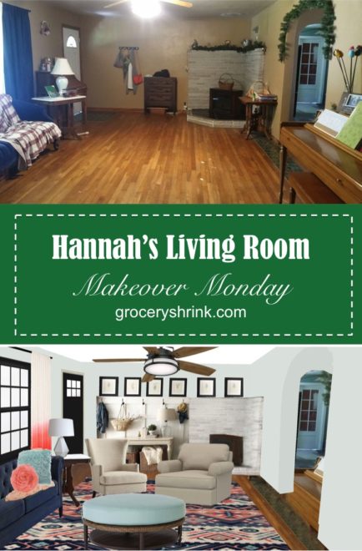
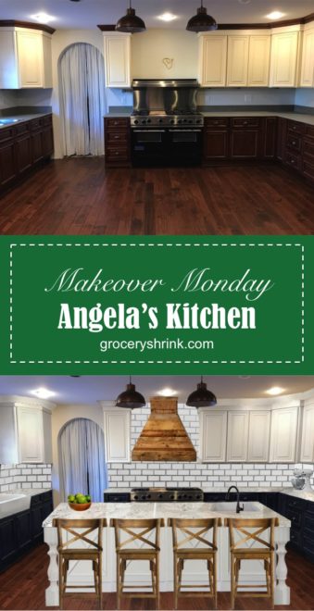
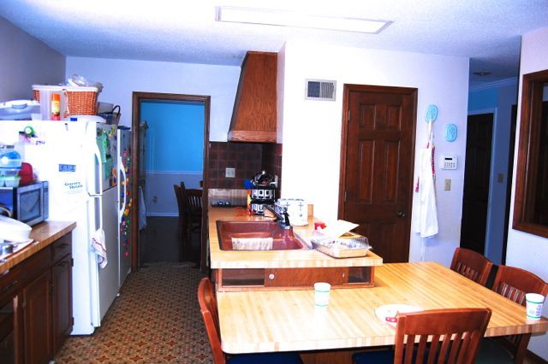
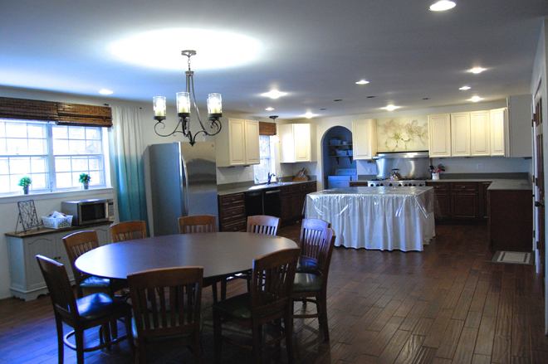
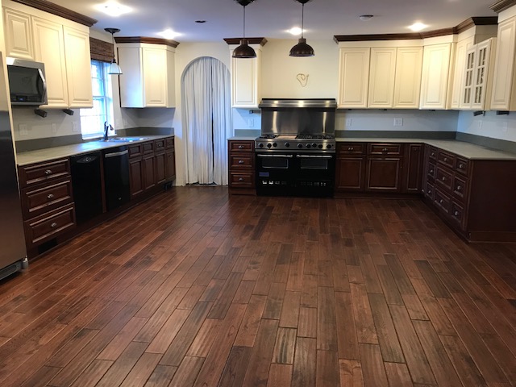
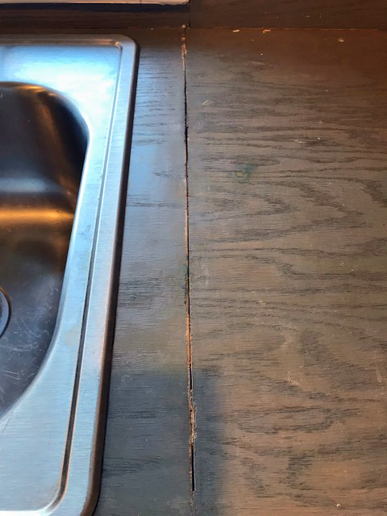
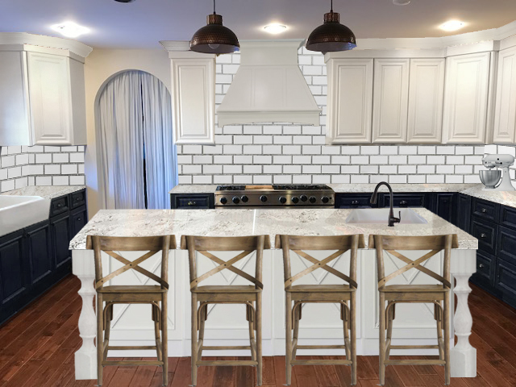
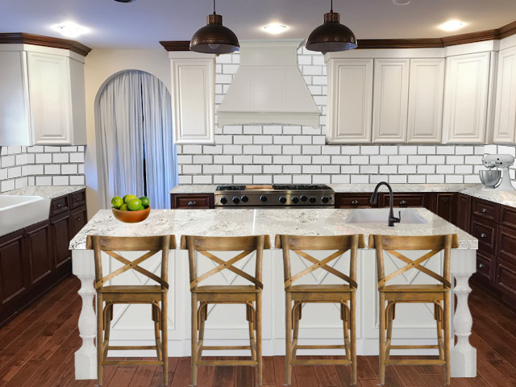
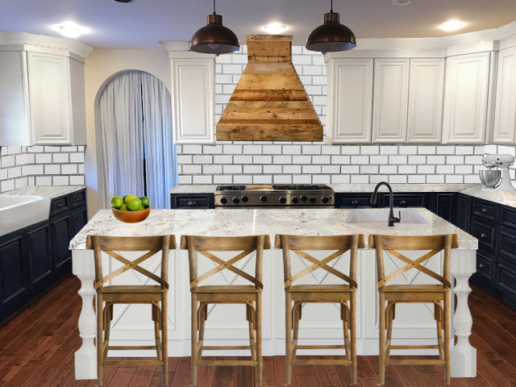
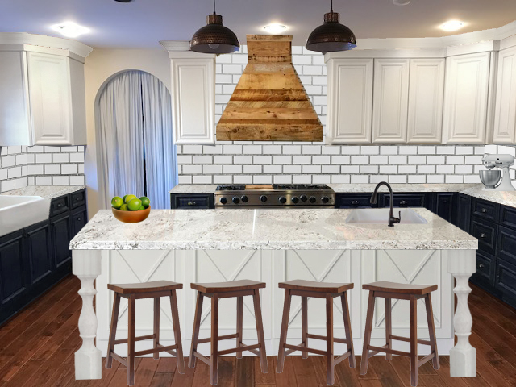
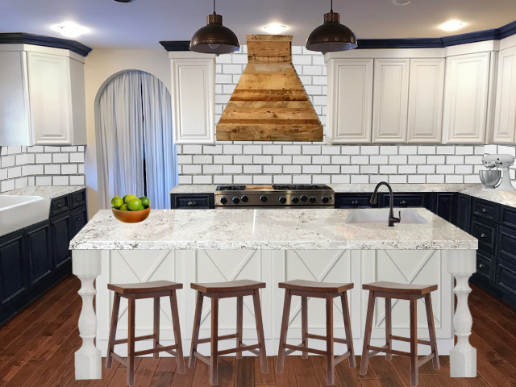
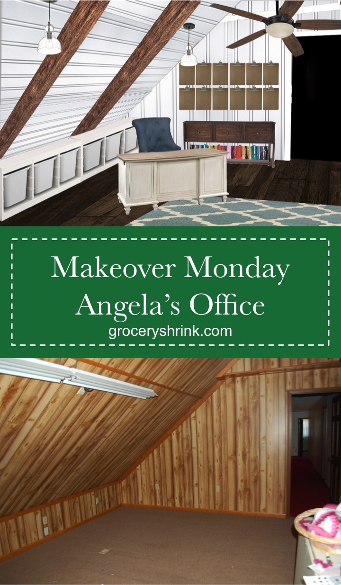
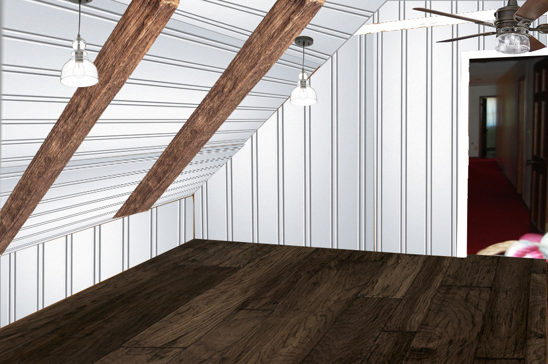
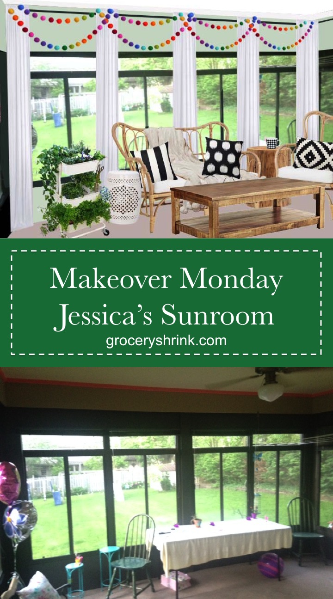
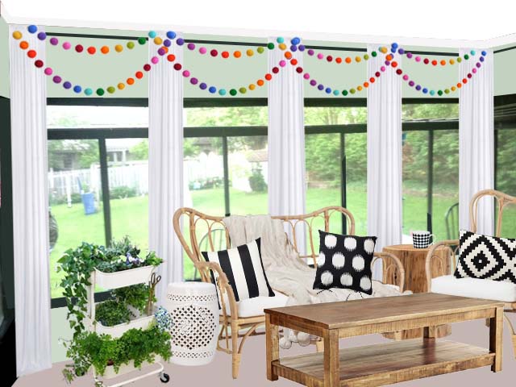
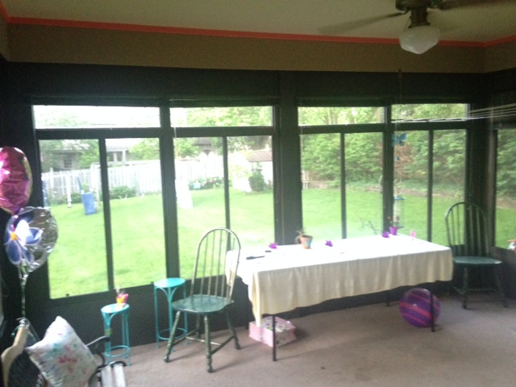
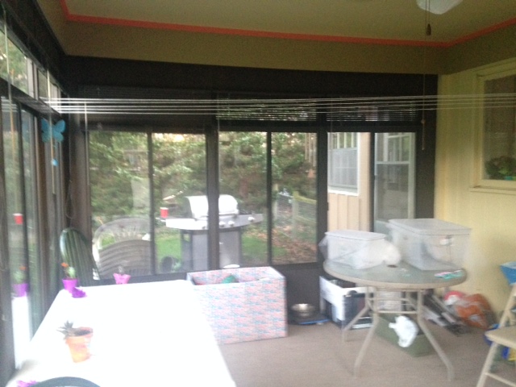
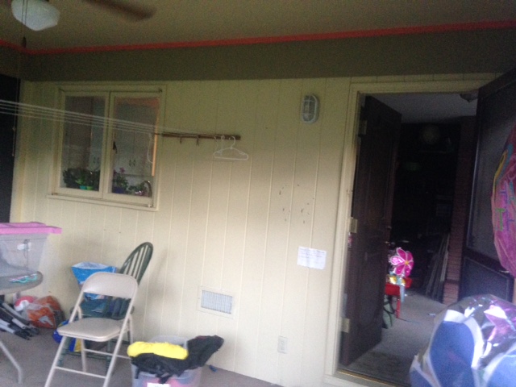 Standing in the doorway to the backyard and looking back towards the house.
Standing in the doorway to the backyard and looking back towards the house.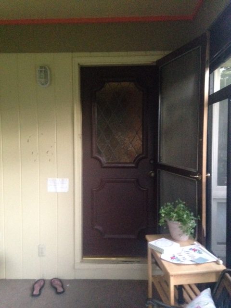
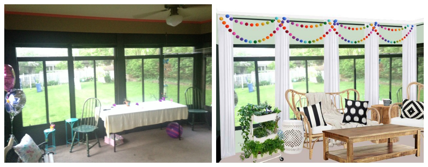
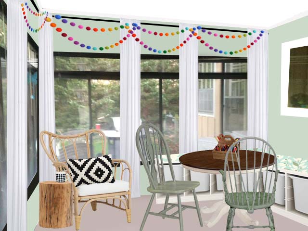
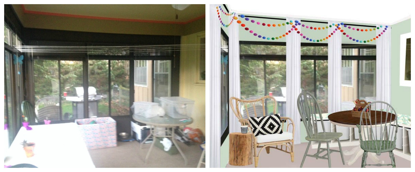
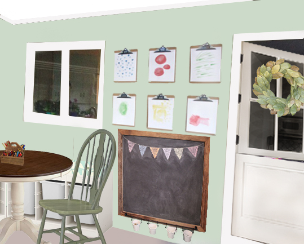
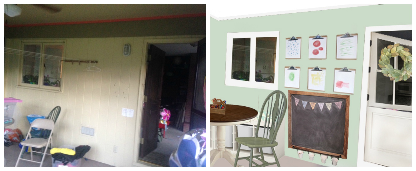

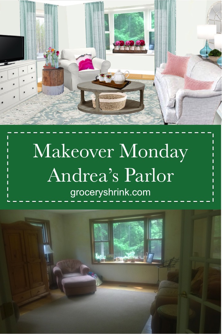
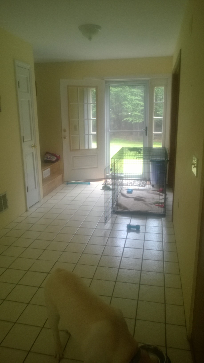
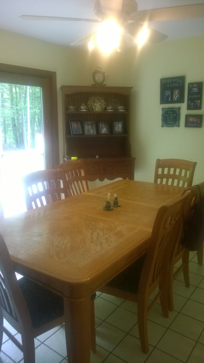
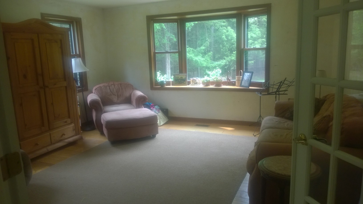
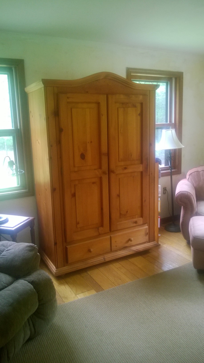
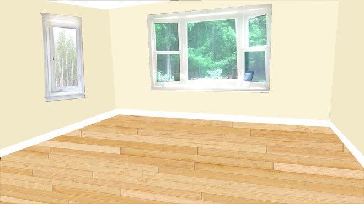
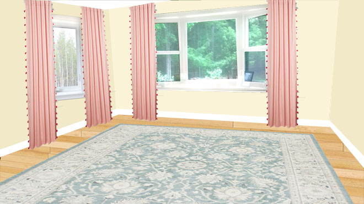
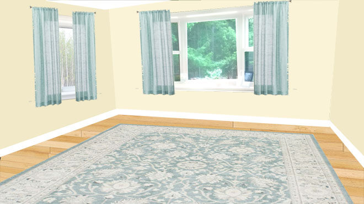
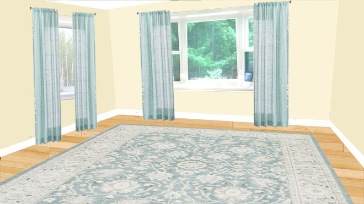
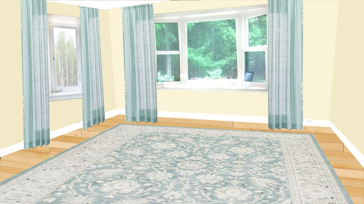
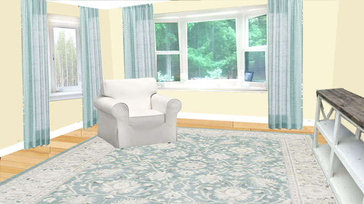
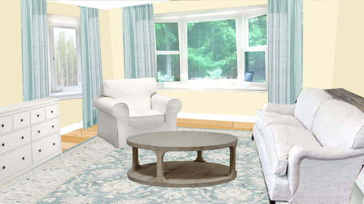
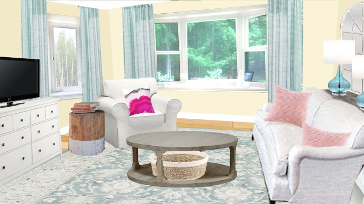
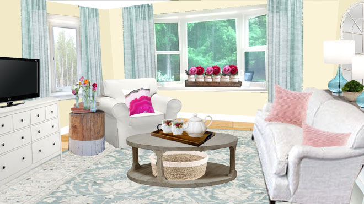

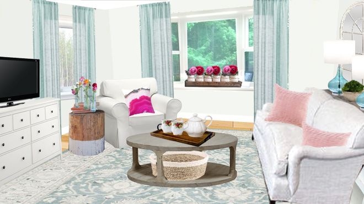
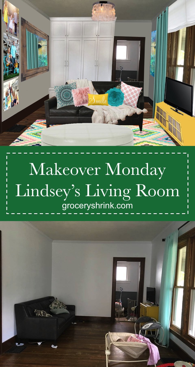
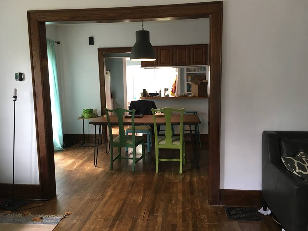
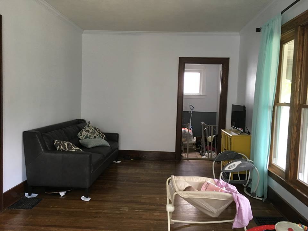
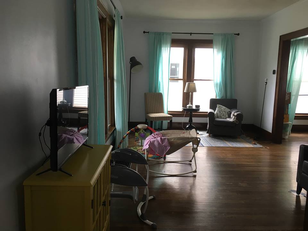
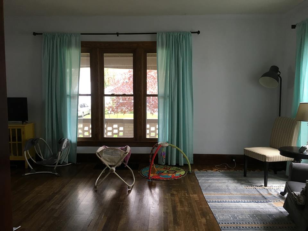
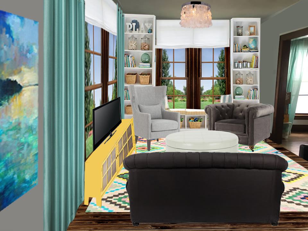
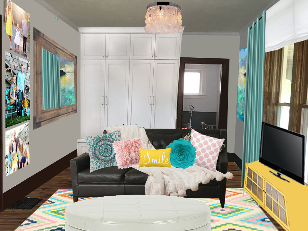
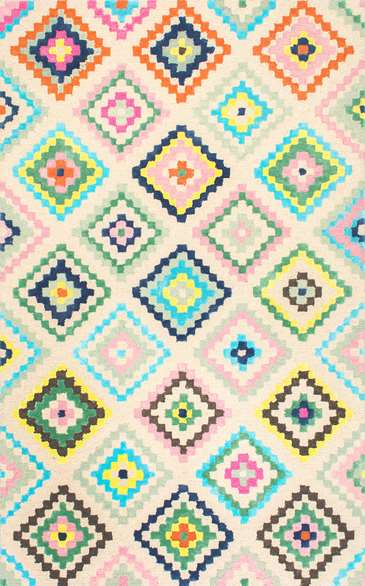
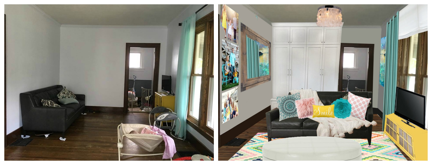
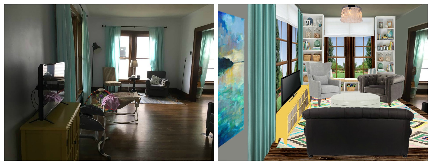
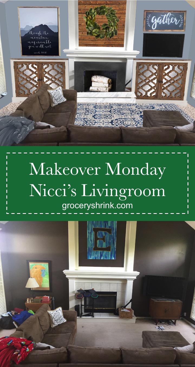
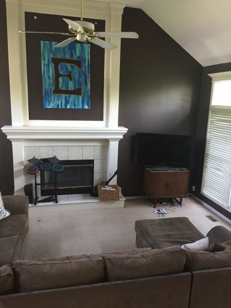
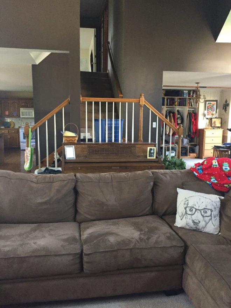
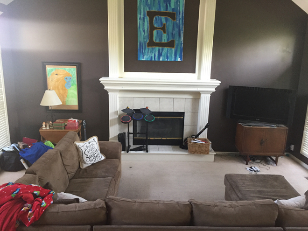
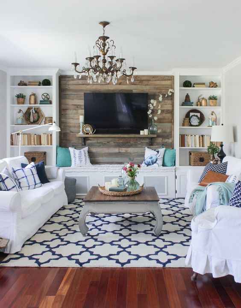
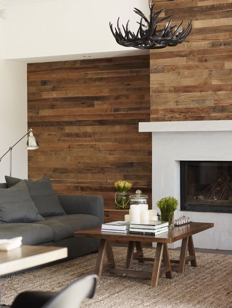
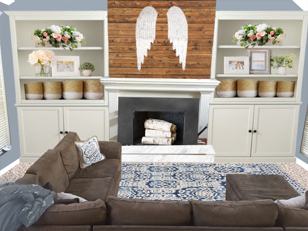
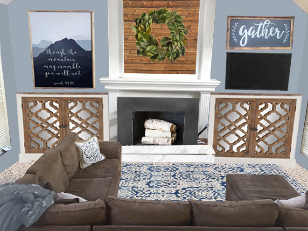
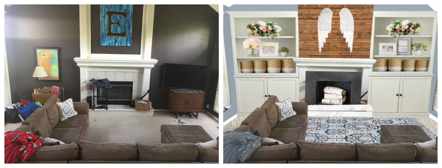
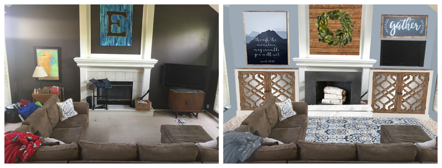
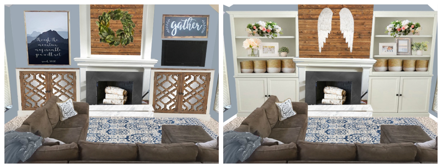
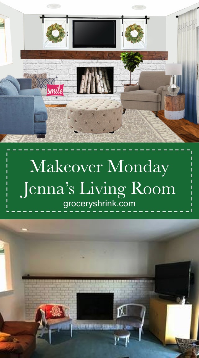
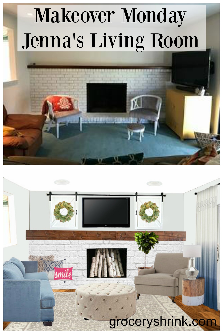
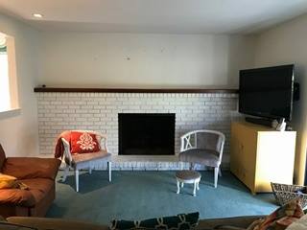
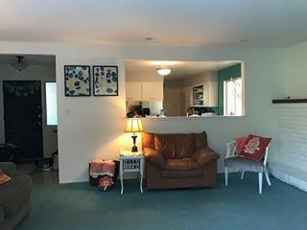
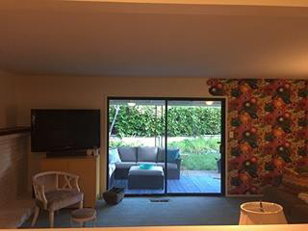 The opposite side has a beautiful glass slider to her outdoor living space.
The opposite side has a beautiful glass slider to her outdoor living space.