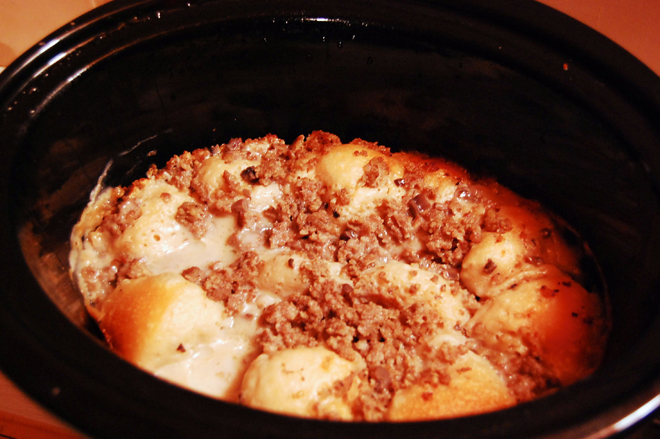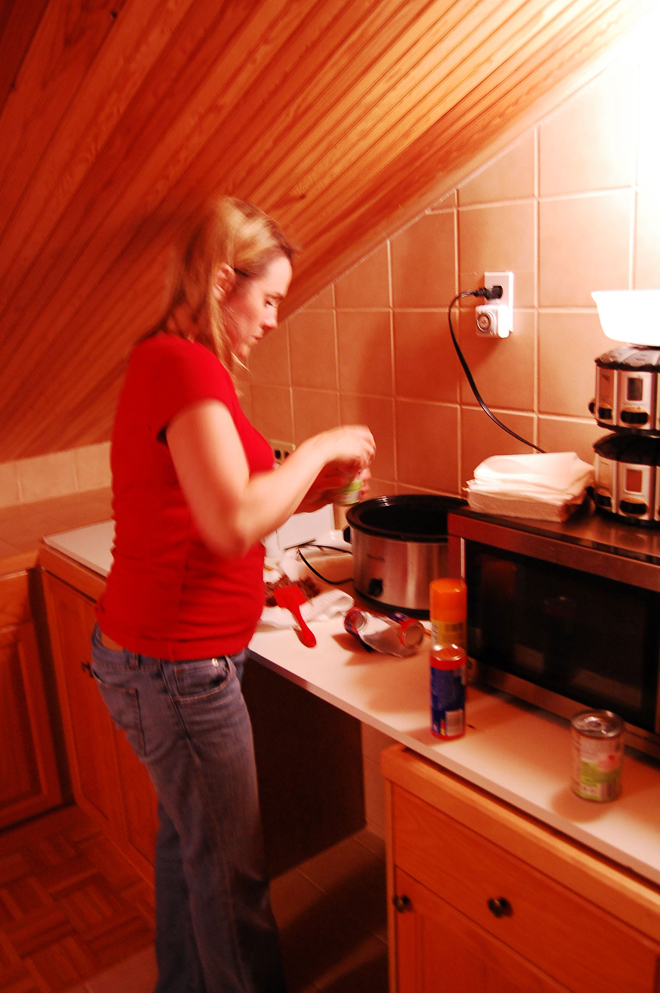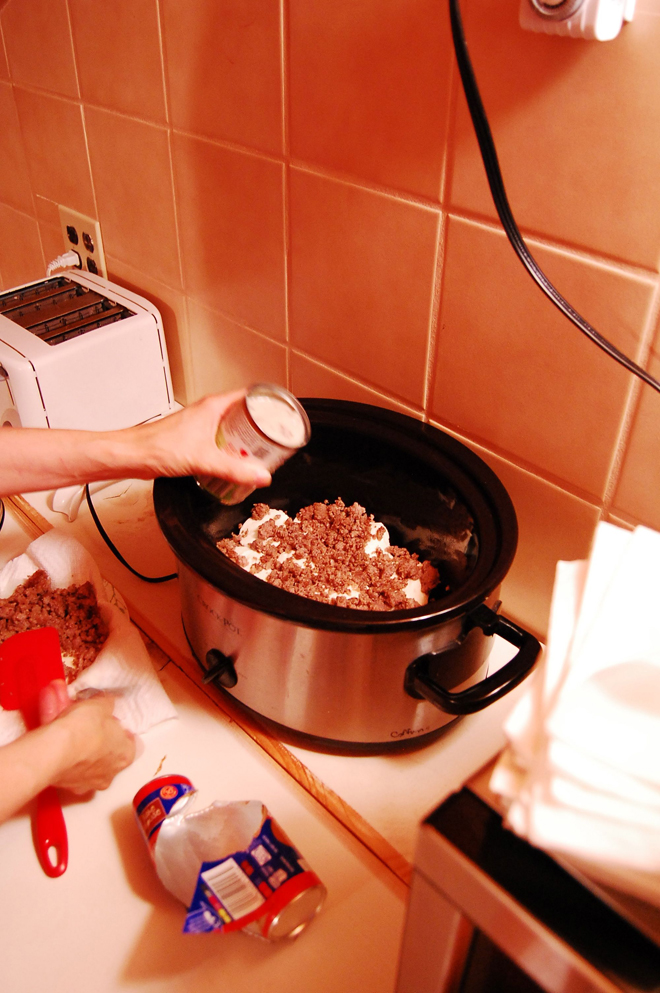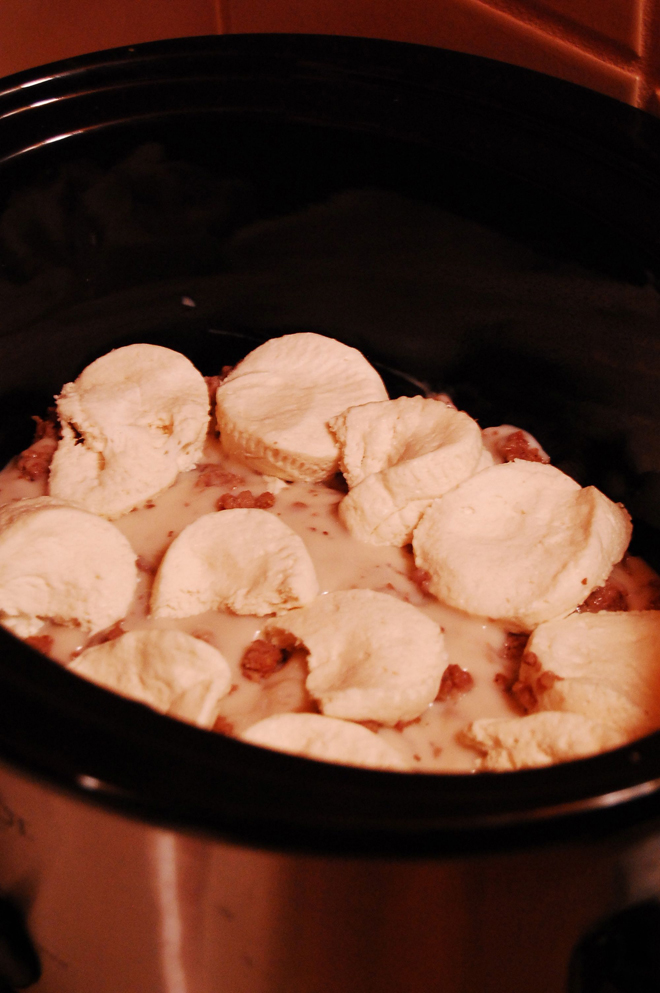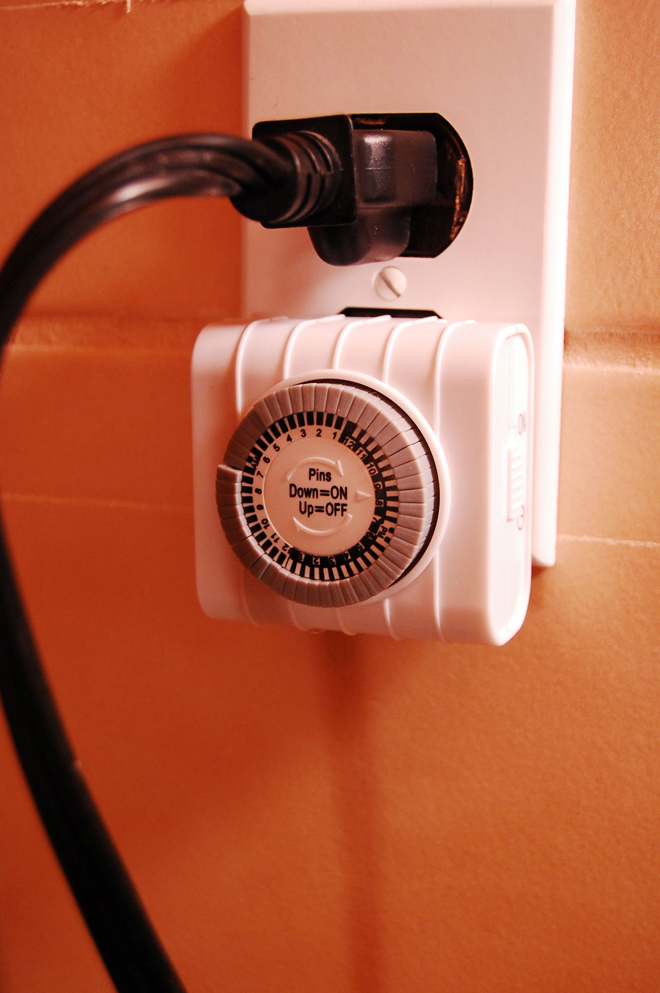Day 3 was brutal. We went to church in the morning, came home for a fast lunch of creamy tortilla soup from the slow cooker. And then to work! Normally we would nap, study and do other sacred things on this day. But my ox was in the ditch to make our deadline before Heather’s return.
The plan was to give the ceiling a quick sanding and then prime it in time for a nap and off to church in the evening. Bwa ha ha ha. What was I thinking?
I sanded down the ceiling from the first mudding job and saw that it need another coat of mud. I’m not a fan of working with my arms overhead. My shoulders muscles were getting really pinched feeling, but I found out I could keep going if I kept icy hot on them.
Darren was frustrated that I started this project even though our kitchen is not finished. My excuse was: I wasn’t about to let some contract workers who couldn’t meet a deadline steal my daughter’s birthday surprise. That is just not right. My Mama Bear was raging. So I said some stuff I shouldn’t have, and picked a fight with Darren when he was still in Sunday mode–resting. Did he not get the memo? This week was not going to be fun, but the look on our little girl’s face would be worth it.
Somehow he still found it in his heart to help me in the afternoon. He started to tear up our family room floor which we planned to reuse in Heather’s room for a no-cost option. We had already planned to replace that area as part of the kitchen remodel. Only, the tongues were glued to the grooves and there’s no way to uninstall it without destroying each board. He called the previous home owner just to make sure. Things were not looking good.
I said, “Let’s buy her a laminate wood floor.” He said, “That will be $500.” I rolled my eyes. Then got out my tape measure. I found the cheapest laminate and underlayment I could—It was $450. He was right. Phooey! I could paint the underlayment with porch paint….only I’d have to buy the paint. And it would need an extra day to dry. I could put down a paper bag floor with the leftover supplies I had from our dining room–only that needed 3 days to dry. What to do?
I took a break from the ceiling and sanded, deglossed and spray painted Heather’s bed and desk. I underestimated how much paint I needed and since rain was on it’s way, made a trip to the hardware store for more. I looked fabulous:
While at the store I also purchase a wooden curtain rod, finials and rod holders ($50!) for her window. And shopped for new drawer pulls. With all the shopping I did ahead of time, I hadn’t thought of everything and it was adding up. Her desk is not good furniture and buying 2 cans of spray paint, 1 can of primer, and 1 bottle of deglosser was $20, plus new hardware would be between $12 and $20 more —I needed time to think about it. Did I really want to put that much money into junk furniture? I left without hardware.
My mom showed up late afternoon. Darren abandoned the frustrating floor to help her with the ceiling. Both of them are way better at mudding than I am and several hours later the ceiling had a new coat of mud.
It still needed to dry and then be sanded down again. But it was way past bedtime. We were officially behind schedule. I showered and made peace with my husband. We both agreed that we would hire the ceiling mudding for our big kitchen project. I went to sleep praying for strength to be nice during the rest of the project and vowed to remember that people are more important than projects.














































































