We’ve been working on this fixer upper of ours for 4 years! This is the year we might get it finished.
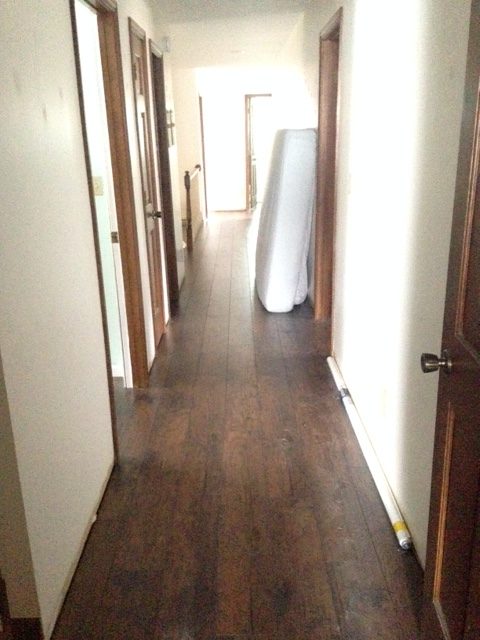
I pulled the red sculpted carpeting on the second floor last year even though we didn’t have money to replace flooring. The carpet was 40 years old and the allergens were really built up in it. As soon as we figured out it was part of why I was sick all the time we pulled it out. I painted the subfloor with porch paint and even though it was rough, it was ok. As soon as I could save up the money, I bought the same flooring (TrafficMASTER Handscraped Seratoga Hickory) we put down in Heather’s room. (I still need to paint the walls, add trim and wainscoting and art. And move the mattress, ha ha–but baby steps.)
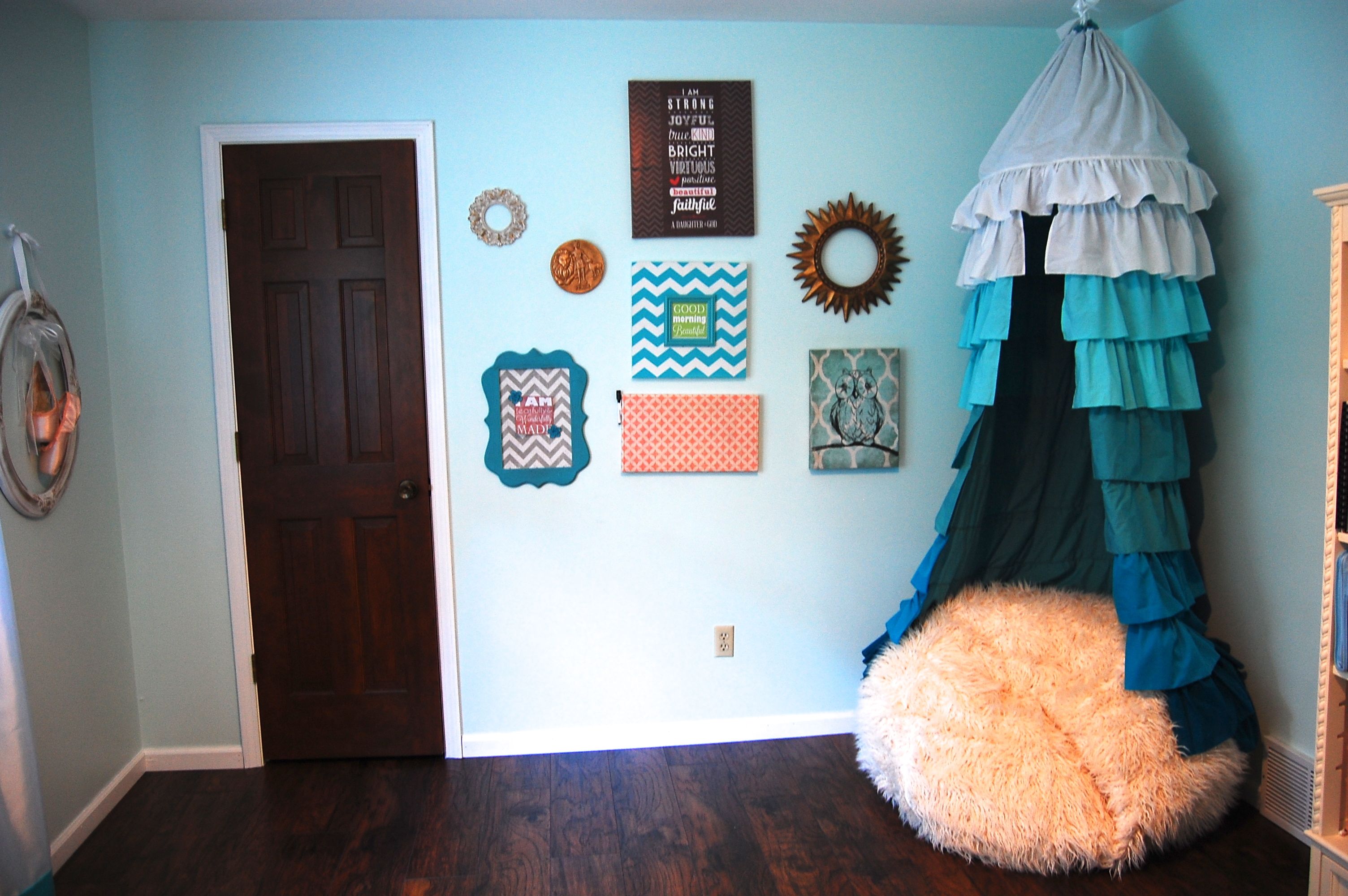
It’s a little darker than the trend is going right now, but it matches our vintage doors perfectly and is only $.99 a square foot. Their lighter colorway in Lakeshore Pecan is only $.79 a square foot! It has been in Heather’s room for almost 4 years now and it has worn perfectly. No scratches or chunks out of it. It has held up better than the real hardwood we installed on the main floor.
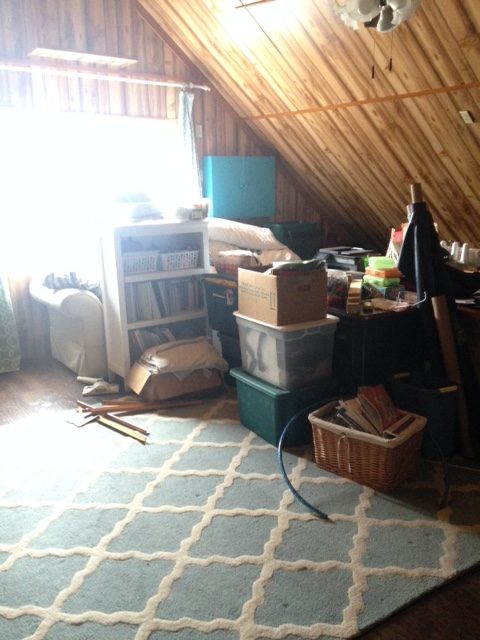
Next step is to replace the paneling in the office. I was going to paint it white, but it has water damage that caused the panels to warp and fail at the seams, which could mean mold issues above. As much as I’m afraid to look behind the paneling, I can’t risk leaving mold up there. With fresh white paneling up, the office will become the temporary master bedroom. I’ll miss my closet, but I won’t miss running past the glass front door wearing nothing but a towel as I head to the working bathroom while hoping the glare of the sun off the glass blinds the neighbors before the sight of me in a towel does. I’m imagining this kind of cottage feel:
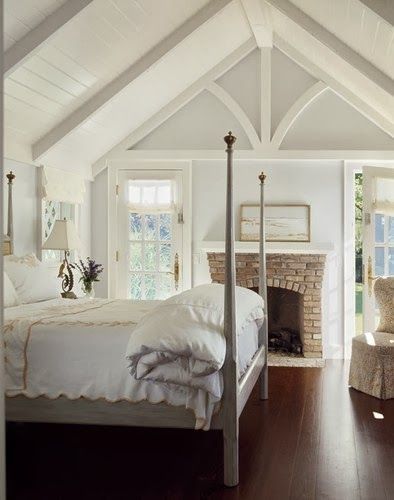
After that, we start removing the pine planked basement ceiling which is covered with 100 florescent lights. I love the look of a painted pine ceiling, but the lights created 100 large holes that can’t be easily fixed. The plan is to drywall the ceiling with a modest amount of LED recessed lights, and hope to leave the pine walls for painting. Heidi and I have plans for the ruined pine planks. We are hoping there will be long enough scraps to build some furniture.
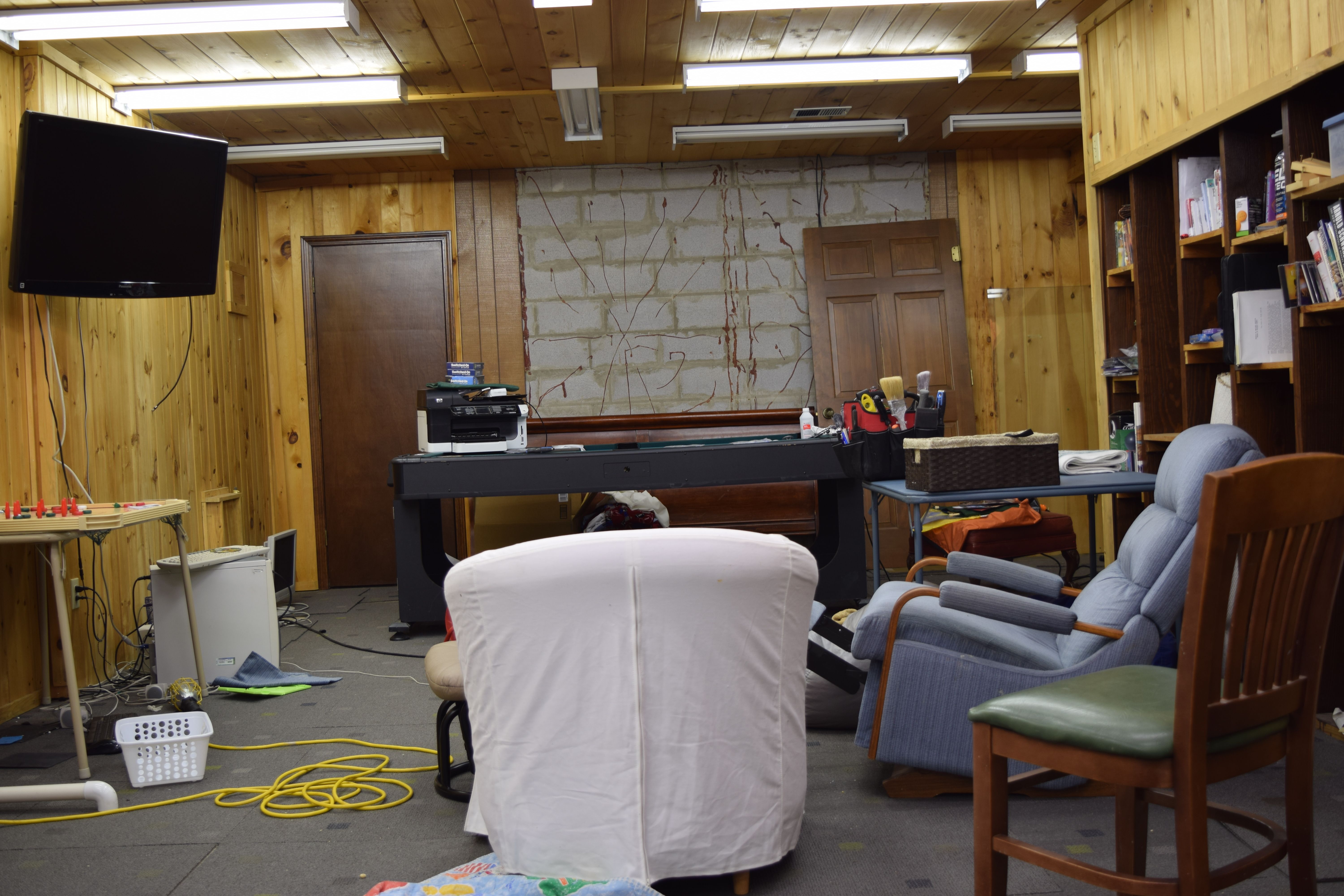
The ceiling is coming down before we’re ready to finish the basement to give access to electrical and plumbing for the new master bedroom. The master has been raw studs and exposed pipes and wires for 4 years. I got tired of looking at it and thumbtacked twin flat sheets to the ceiling awhile ago. It really did make waiting easier.
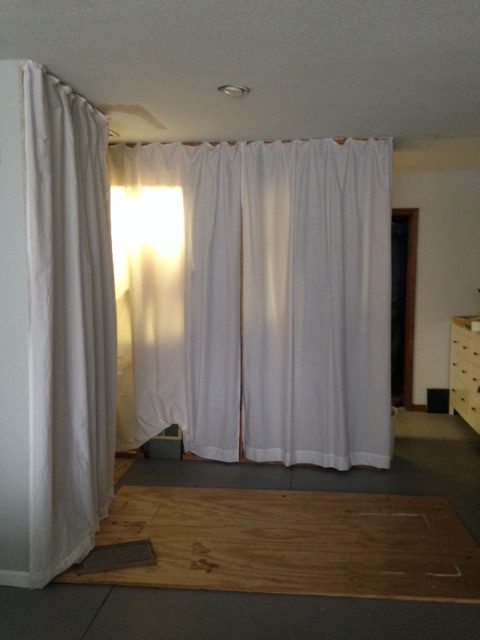
Under the plywood on the floor is a giant hole where the sunken bathtub with no surrounding walls used to live. It was a big tripping hazard, so we had the tub hauled off by a metal recycler and plunked some plywood down so no one would fall to their death to the basement. This is RIGHT in front of the entrance to the bedroom. You could sit in the former bathtub in the master and watch the TV in the family room and hold a conversation with everyone, convenient :). Plus, the kids liked using it as a slide. They were pretty upset they day it left.
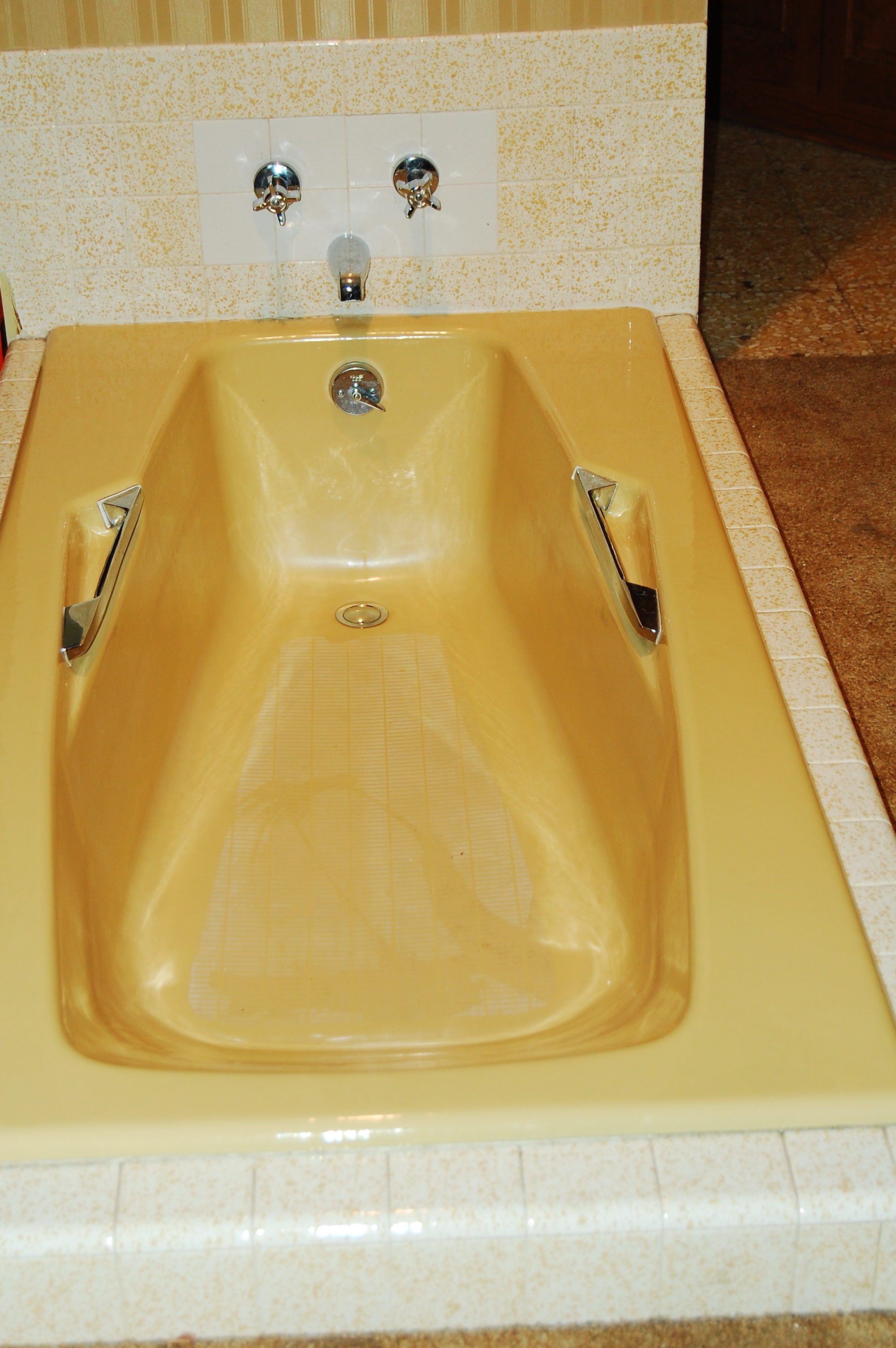
We are moving the door in the master bedroom from the family room to the foyer. This will give us enough space to build an ensuite bathroom, and allow faster middle of the night access to the 2nd floor where the children sleep. The doors are right on the other side of the staircase from each other. The new door is to the left of the old one and makes good sense inside the bedroom also. There’s just enough space for the new door to make it 36 inches wide with room for proper trim.
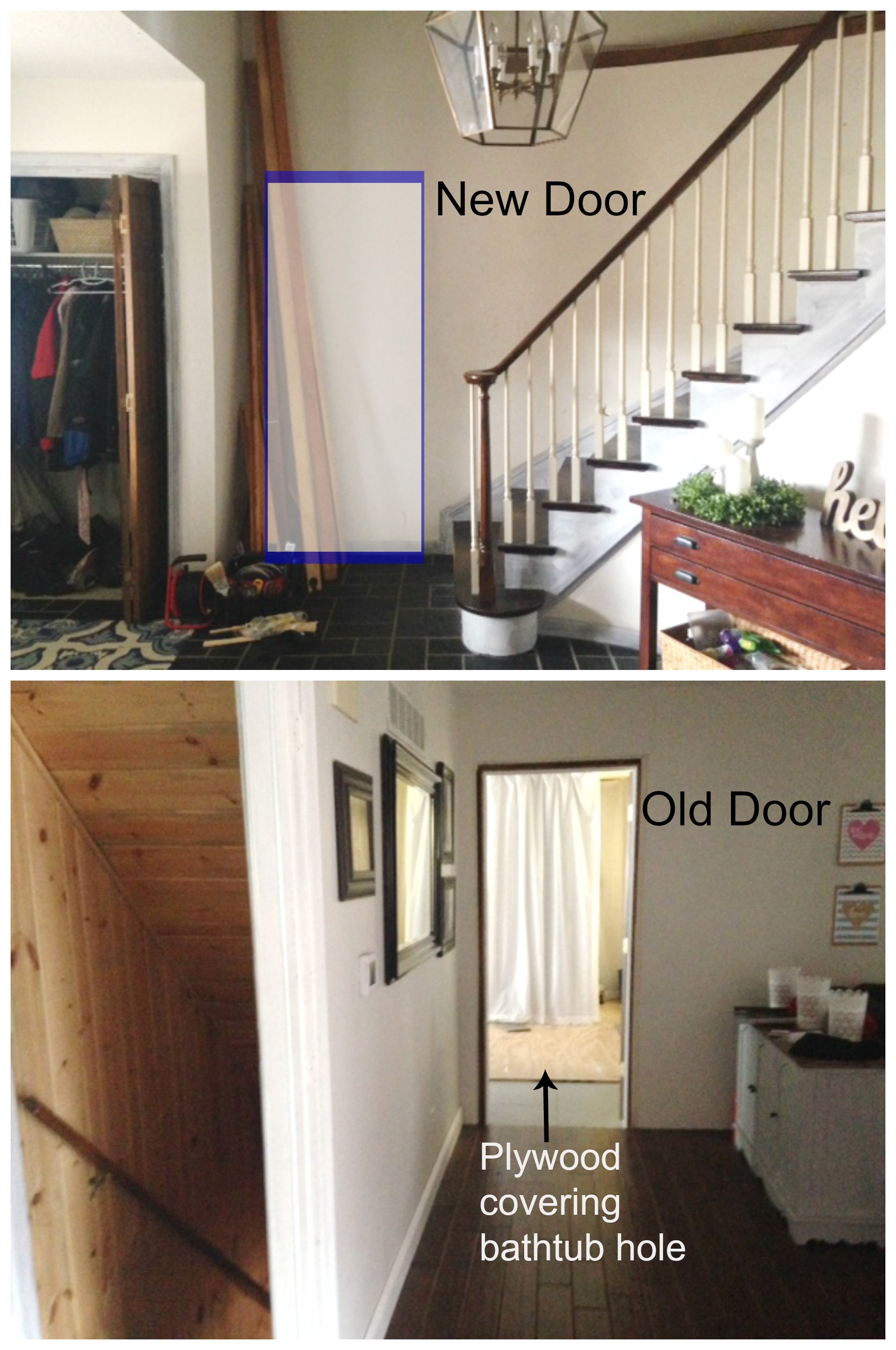
Here are the current plans for the ensuite:
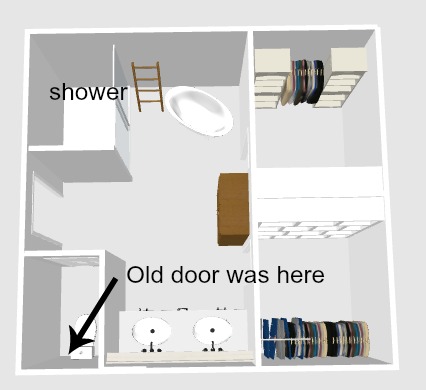
Also on the list: finish the basement, build organizers in the garage, replace the driveway, build a lower patio under the upper deck, cut a back door and add stairs to go to the yard, build a swing set and finish the landscaping. We’re about $16,000 short on the budget for ALL of this, so some projects will have to wait while we save up money. I’m also hoping that I over budgeted on some projects and we will find money as we go along. Bwa ha ha! Like that EVER happens in remodeling.
We refinanced our home in January. My parents hold the mortgage to the house. It’s a rare situation I know, but they are very frugal and built a nice savings that my mom was afraid to invest in the stock market. It was sitting in the bank making %0.005 interest driving my Dad crazy. He was interested in loaning it to us where it could safely grow. We were getting a mortgage anyway and would have to pay the interest somewhere, and it feels really good paying it to them. We have the mortgage on direct deposit, so every month they automatically get paid. We’re never late and everyone has peace of mind. That simple piece of organization keeps the family relationship good. I know this is something that Dave Ramsey says to never do, but it works for us. This January, my folks gave us back all the principal+interest that we had paid them over the last 4 years and started our loan over. If we are super careful, it should be enough to finish the house modestly.
Your parents sound like they are a true blessing. So glad you are able to move forward.
Kristy, I hope I can bless my kids like that some day too 🙂